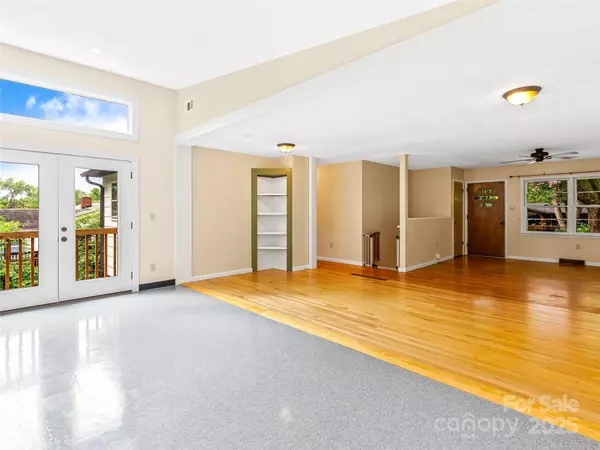$399,000
$399,000
For more information regarding the value of a property, please contact us for a free consultation.
3 Beds
1 Bath
1,736 SqFt
SOLD DATE : 10/16/2025
Key Details
Sold Price $399,000
Property Type Single Family Home
Sub Type Single Family Residence
Listing Status Sold
Purchase Type For Sale
Square Footage 1,736 sqft
Price per Sqft $229
MLS Listing ID 4289544
Sold Date 10/16/25
Style Ranch
Bedrooms 3
Full Baths 1
Abv Grd Liv Area 1,337
Year Built 1970
Lot Size 8,276 Sqft
Acres 0.19
Property Sub-Type Single Family Residence
Property Description
Solid home, excellent location, and great upside potential! This charming 3BR/1BA brick ranch is located in the desirable Oakley neighborhood—just 10 minutes from downtown Asheville.
The home features a recently added 375 sq ft addition that offers a bright, open kitchen and dining area with new windows, flooring, and doors. The updated metal roof, vinyl siding and gutters add value and durability.
The original portion of the home offers three cozy bedrooms with wood floors, plus a 399 sq ft bonus basement space with interior/exterior entrance—ideal for a home office, gym, or media room. The rest of the home is ready for your personal updates and finishing touches.
Enjoy a private, fully fenced yard with a covered lounge area—perfect for pets, gardening, or outdoor entertaining.
Conveniently located just 5 minutes from Biltmore Village, Whole Foods, the WNC Nature Center, River Ridge Shopping, the Blue Ridge Parkway, and Highland Brewing.
Opportunity and inspiration await!
Location
State NC
County Buncombe
Zoning RS8
Rooms
Basement Basement Garage Door, Daylight, Exterior Entry, Interior Entry, Partially Finished, Walk-Out Access, Walk-Up Access
Main Level Bedrooms 3
Interior
Interior Features Attic Stairs Pulldown, Built-in Features, Kitchen Island, Open Floorplan
Heating Natural Gas
Cooling Window Unit(s), Other - See Remarks
Flooring Wood, Other - See Remarks
Fireplace false
Appliance Dishwasher, Electric Water Heater, Exhaust Hood, Gas Oven, Refrigerator
Laundry In Basement
Exterior
Garage Spaces 1.0
Fence Back Yard, Fenced, Front Yard, Full
Utilities Available Fiber Optics, Natural Gas, Wired Internet Available
View Mountain(s), Winter
Roof Type Metal
Street Surface Gravel,Paved
Porch Patio
Garage true
Building
Lot Description Private, Wooded, Views
Foundation Basement
Sewer Public Sewer
Water City
Architectural Style Ranch
Level or Stories One
Structure Type Brick Partial,Block,Vinyl
New Construction false
Schools
Elementary Schools Unspecified
Middle Schools Unspecified
High Schools Unspecified
Others
Senior Community false
Restrictions No Representation
Acceptable Financing Cash, Conventional
Listing Terms Cash, Conventional
Special Listing Condition None
Read Less Info
Want to know what your home might be worth? Contact us for a FREE valuation!

Our team is ready to help you sell your home for the highest possible price ASAP
© 2025 Listings courtesy of Canopy MLS as distributed by MLS GRID. All Rights Reserved.
Bought with Bradley Thomas • NextHome Partners

907 Country Club Dr, Lexington, NC, 27292, United States
GET MORE INFORMATION






