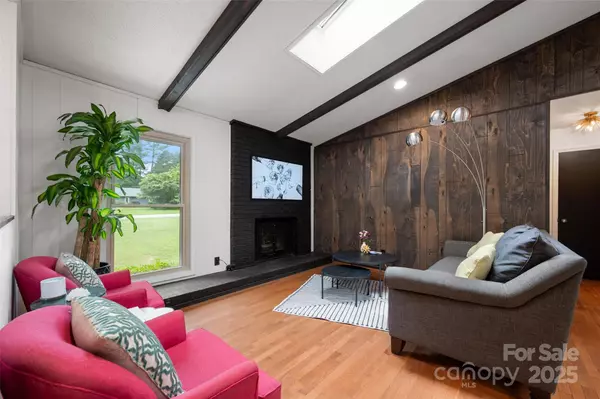$465,000
$482,500
3.6%For more information regarding the value of a property, please contact us for a free consultation.
4 Beds
2 Baths
2,457 SqFt
SOLD DATE : 10/16/2025
Key Details
Sold Price $465,000
Property Type Single Family Home
Sub Type Single Family Residence
Listing Status Sold
Purchase Type For Sale
Square Footage 2,457 sqft
Price per Sqft $189
Subdivision Wintercrest
MLS Listing ID 4264652
Sold Date 10/16/25
Bedrooms 4
Full Baths 2
Abv Grd Liv Area 1,627
Year Built 1978
Lot Size 1.000 Acres
Acres 1.0
Property Sub-Type Single Family Residence
Property Description
Welcome to your dream home on a private one-acre lot! $10K SELLER CONCESSION at closing with acceptable offer. This beautifully updated ranch with basement features hardwood floors throughout the main & LVP in basement, creating a warm and inviting ambiance. The fully renovated kitchen boasts modern cabinets, SS appliances, granite counters and backsplash – ideal for any home chef. Sliding doors lead to the cantilever deck overlooking the serene backyard. Both bathrooms have been thoughtfully renovated, and there's even a unique outdoor shower for a spa-like experience. Fresh paint and tasteful décor elevate the entire home. In the basement, enjoy a custom dry bar with built in beverage fridge, wood burning fireplace, 4th bedroom and don't miss the secret room behind the Murphy door. Sliding doors lead to the expansive, lush backyard with a fire pit and cozy outdoor sitting area – ideal for entertaining. New roof in 2025 & HVAC in 2023. 2022 Kawasaki Brut Force 300 (4 wheeler), conveys with property. Furniture & other personal property are negotiable. See upgrade list in attachments.
Location
State SC
County York
Zoning RC-I
Rooms
Basement Daylight, Exterior Entry, Interior Entry, Partially Finished, Storage Space, Walk-Out Access
Primary Bedroom Level Main
Main Level Bedrooms 3
Interior
Interior Features Built-in Features, Open Floorplan, Walk-In Closet(s)
Heating Forced Air, Natural Gas
Cooling Ceiling Fan(s), Central Air
Flooring Hardwood, Tile, Vinyl
Fireplaces Type Great Room, Living Room
Fireplace true
Appliance Dishwasher, Electric Cooktop, Electric Range, Gas Water Heater, Microwave
Laundry Laundry Room, Main Level
Exterior
Exterior Feature Fire Pit, Outdoor Shower
Carport Spaces 1
Fence Partial
Roof Type Architectural Shingle
Street Surface Gravel,Paved
Accessibility Two or More Access Exits
Porch Covered, Deck
Garage false
Building
Lot Description Private, Wooded
Foundation Basement, Crawl Space
Sewer Septic Installed
Water Community Well
Level or Stories One
Structure Type Vinyl
New Construction false
Schools
Elementary Schools Old Pointe
Middle Schools Rawlinson Road
High Schools Northwestern
Others
Senior Community false
Acceptable Financing Cash, Conventional, FHA, VA Loan
Listing Terms Cash, Conventional, FHA, VA Loan
Special Listing Condition None
Read Less Info
Want to know what your home might be worth? Contact us for a FREE valuation!

Our team is ready to help you sell your home for the highest possible price ASAP
© 2025 Listings courtesy of Canopy MLS as distributed by MLS GRID. All Rights Reserved.
Bought with Isha Benton • Carolina Homes Connection, LLC

907 Country Club Dr, Lexington, NC, 27292, United States
GET MORE INFORMATION






