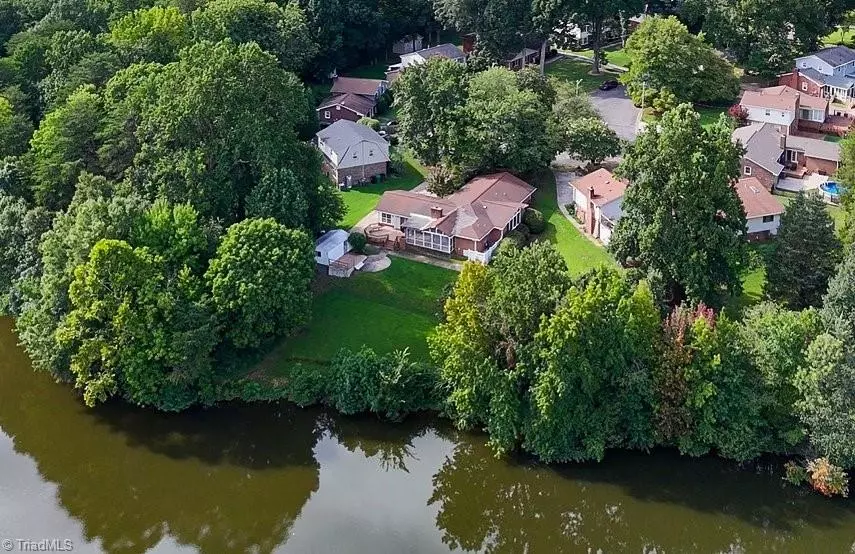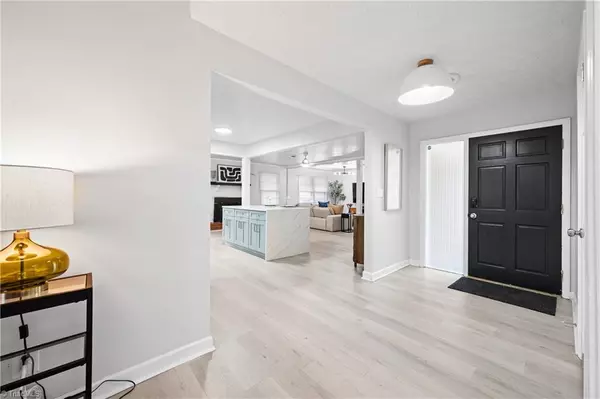$345,000
$350,000
1.4%For more information regarding the value of a property, please contact us for a free consultation.
3 Beds
2 Baths
2,420 SqFt
SOLD DATE : 10/14/2025
Key Details
Sold Price $345,000
Property Type Single Family Home
Sub Type Stick/Site Built
Listing Status Sold
Purchase Type For Sale
Square Footage 2,420 sqft
Price per Sqft $142
Subdivision Woodcrest Park
MLS Listing ID 1195440
Sold Date 10/14/25
Bedrooms 3
Full Baths 2
HOA Y/N No
Year Built 1969
Lot Size 0.280 Acres
Acres 0.28
Property Sub-Type Stick/Site Built
Source Triad MLS
Property Description
Breathtaking Lakefront Views on Oak Hollow! Tucked away on a cul-de-sac this one-level 3BR 2BA home boasts 2,420 sq ft, flexible living areas & expansive outdoor spaces—all with unforgettable lake views. A dramatic welcome awaits—stylish updates & plank flooring flow throughout. Vaulted ceilings & expansive windows fill the living & dining room with natural light, creating an inviting space to gather & entertain. The designer kitchen is a true showpiece, highlighted by a waterfall island, quartz counters, stainless appliances, new cabinetry & walk-in pantry—flowing into the spacious family room. Retreat to the primary suite with ensuite & step-in shower, while two additional bedrooms share a full hall bath. Versatile spaces include an office option, bright sunroom for crafts, play, or fitness & laundry/utility area—ideal for butler's pantry & storage. Screened porch, expansive deck & serene lake views deliver the relaxed lifestyle you've been waiting for. Under Contract!
Location
State NC
County Guilford
Rooms
Other Rooms Storage
Basement Crawl Space
Interior
Interior Features Built-in Features, Ceiling Fan(s), Dead Bolt(s), Kitchen Island, Pantry, Solid Surface Counter, Vaulted Ceiling(s)
Heating Baseboard, Heat Pump, Electric, Natural Gas
Cooling Central Air
Flooring Tile, Vinyl
Fireplaces Number 1
Fireplaces Type Den
Appliance Microwave, Dishwasher, Disposal, Free-Standing Range, Cooktop, Electric Water Heater, Tankless Water Heater
Laundry Main Level
Exterior
Parking Features None
Fence None
Pool None
Landscape Description Cul-De-Sac,Lake View,Subdivision,Waterview
Building
Lot Description Cul-De-Sac, Subdivided
Sewer Public Sewer
Water Public
Architectural Style Ranch
New Construction No
Schools
Elementary Schools Oak View
Middle Schools Welborn
High Schools Andrews
Others
Special Listing Condition Owner Sale
Read Less Info
Want to know what your home might be worth? Contact us for a FREE valuation!

Our team is ready to help you sell your home for the highest possible price ASAP

Bought with nonmls

907 Country Club Dr, Lexington, NC, 27292, United States
GET MORE INFORMATION






