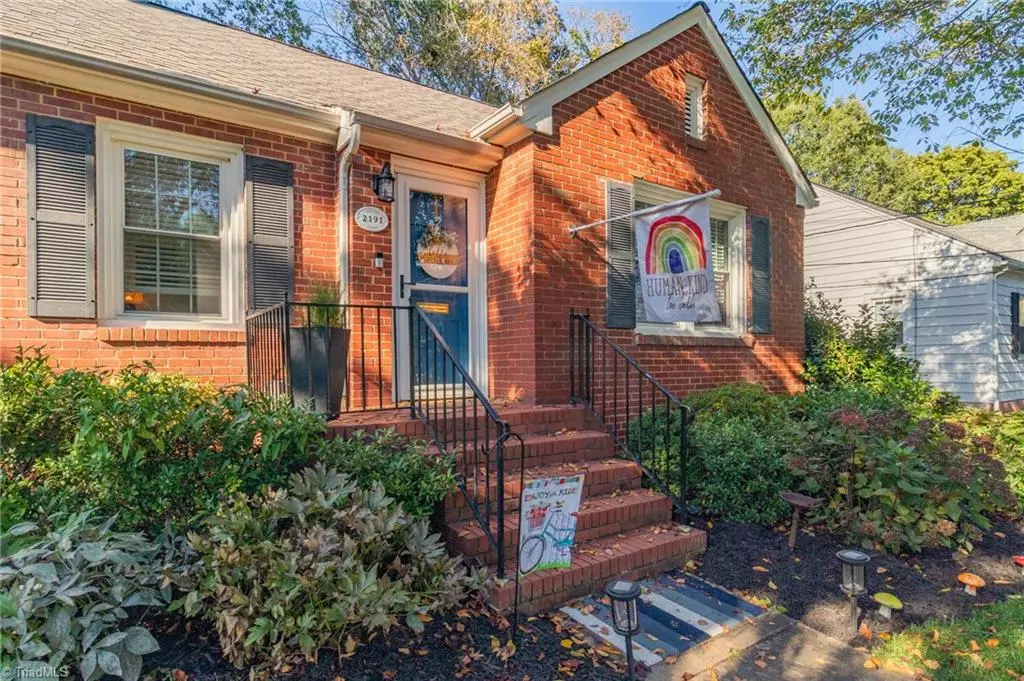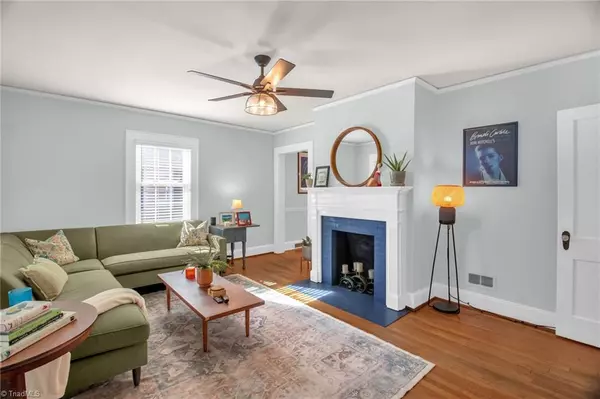$425,000
$425,000
For more information regarding the value of a property, please contact us for a free consultation.
3 Beds
2 Baths
1,527 SqFt
SOLD DATE : 10/14/2025
Key Details
Sold Price $425,000
Property Type Single Family Home
Sub Type Stick/Site Built
Listing Status Sold
Purchase Type For Sale
Square Footage 1,527 sqft
Price per Sqft $278
Subdivision Ardmore
MLS Listing ID 1195232
Sold Date 10/14/25
Bedrooms 3
Full Baths 2
HOA Y/N No
Year Built 1940
Lot Size 10,018 Sqft
Acres 0.23
Property Sub-Type Stick/Site Built
Source Triad MLS
Property Description
Quintessential '40s Ardmore charmer has been lovingly updated & meticulously maintained, while retaining the character you want! Completely reimagined kitchen features new SS appliances, Quartz countertops, loads of storage & thoughtful touches–pot filler over the stove, pull-out shelving in many of the cabinets & more. Renovated DR opens off the kitchen, perfect for entertaining. Laundry has been added to 3rd BR, which is currently used as an office, but could also be a generous closet. Gracious primary BR w. updated en suite opens out to newer screened-in porch for enjoying morning coffee or as an outdoor gathering space w. the large patio & fire pit area. Backyard features a cedar privacy fence, raised garden beds, & gardener's water spigot. Garage has electricity, newer concrete flooring, & extra room perfect for storage, workshop, artist studio, playhouse. Convenient to hospitals, shopping, dining. Book a showing for this wonderful move-in-ready home today! ***SEE AGENT REMARKS***
Location
State NC
County Forsyth
Rooms
Basement Unfinished, Basement, Crawl Space
Interior
Interior Features Built-in Features, Ceiling Fan(s), Dead Bolt(s), Kitchen Island, Pantry, Solid Surface Counter
Heating Forced Air, Natural Gas
Cooling Central Air
Flooring Tile, Wood
Fireplaces Number 1
Fireplaces Type Living Room
Appliance Dishwasher, Range, Electric Water Heater
Laundry Dryer Connection, Main Level, Washer Hookup
Exterior
Exterior Feature Garden
Parking Features Detached Garage
Garage Spaces 1.0
Fence Fenced, Privacy
Pool None
Building
Sewer Public Sewer
Water Public
New Construction No
Schools
Elementary Schools Brunson
Middle Schools Wiley
High Schools Reynolds
Others
Special Listing Condition Owner Sale
Read Less Info
Want to know what your home might be worth? Contact us for a FREE valuation!

Our team is ready to help you sell your home for the highest possible price ASAP

Bought with Keller Williams Realty Elite

907 Country Club Dr, Lexington, NC, 27292, United States
GET MORE INFORMATION






