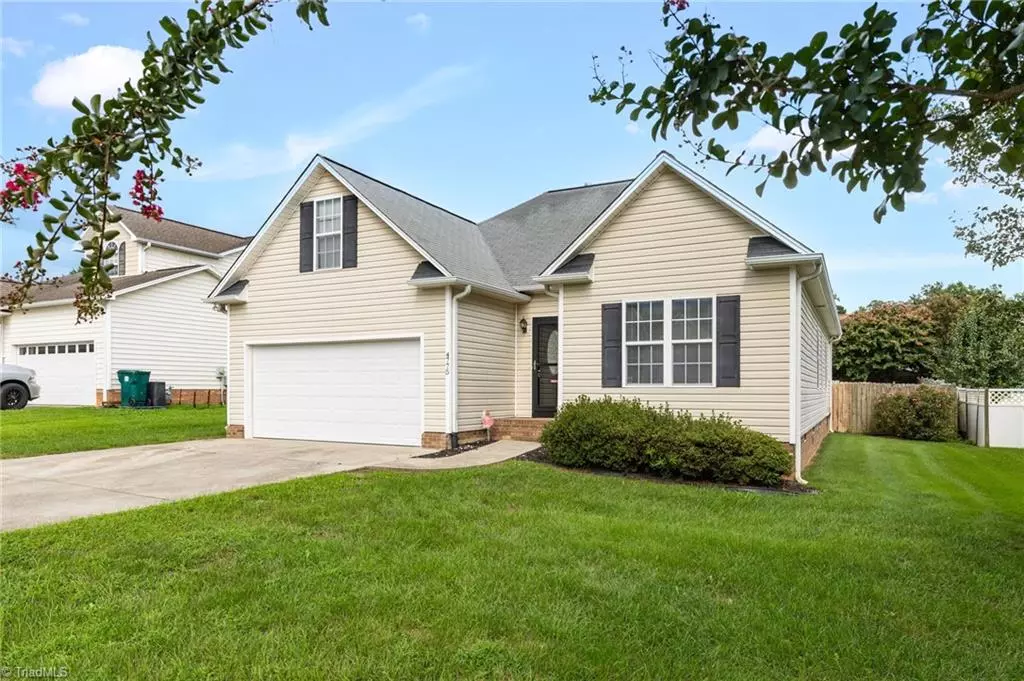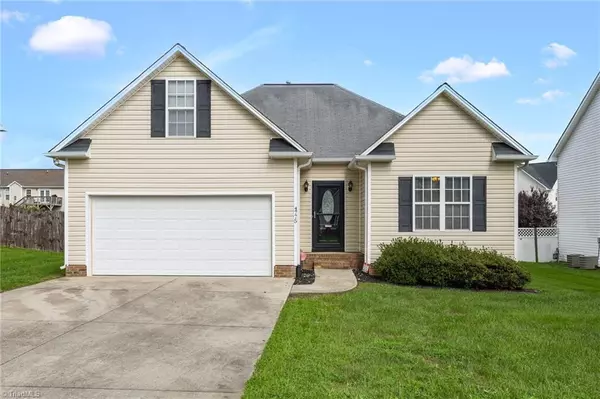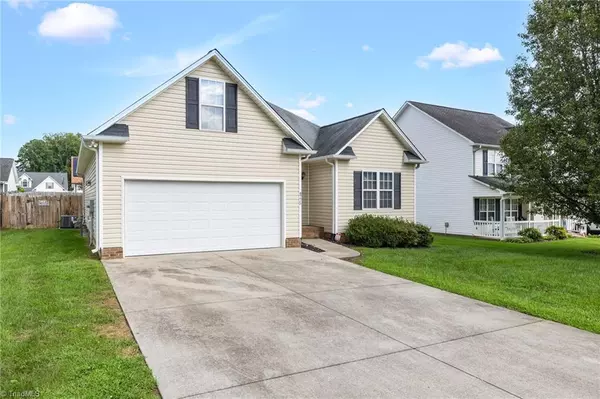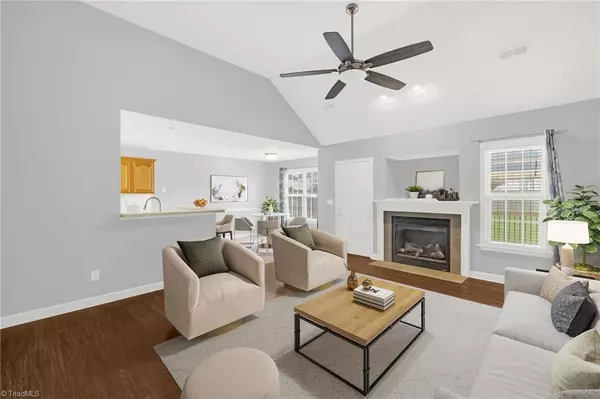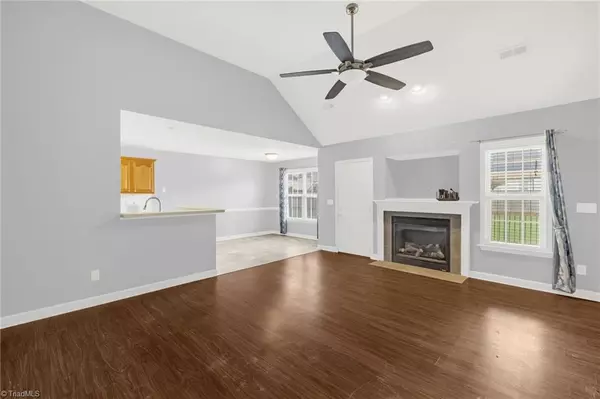$280,000
$280,000
For more information regarding the value of a property, please contact us for a free consultation.
3 Beds
2 Baths
1,588 SqFt
SOLD DATE : 10/10/2025
Key Details
Sold Price $280,000
Property Type Single Family Home
Sub Type Stick/Site Built
Listing Status Sold
Purchase Type For Sale
Square Footage 1,588 sqft
Price per Sqft $176
Subdivision Dar Ridge
MLS Listing ID 1192004
Sold Date 10/10/25
Bedrooms 3
Full Baths 2
HOA Y/N No
Year Built 2004
Lot Size 9,147 Sqft
Acres 0.21
Property Sub-Type Stick/Site Built
Source Triad MLS
Property Description
A wonderful mix of comfort & convenience! Step into this spacious 3BR/2BA home w/1,588 sq ft + 176 sq ft bonus rm. Seamless living w/ open floor plan w/ high LR ceilings, LVP flooring, large laundry rm & ceiling fans throughout. Kitchen offers subway tile backsplash, Flat-cooktop stove, pantry, breakfast area, under-cabinet lighting & refrigerator conveys. Primary bedroom is a true haven that boasts vaulted ceilings. Pamper yourself in the en-suite 5-pc bathroom highlighted w/ vaulted ceiling, tiled floors, a garden tub, waist-height counters & large walk-in closet. Bonus room upstairs w/ large walk-in attic, & 2-car garage w/ shelving included. Updates: HVAC 2017 (w/limited warranty), French drain in crawlspace. Virtually staged to highlight the home's full potential. Quick access to major medical centers Oliver's Crossing, Hanes Mall, downtown Winston-Salem's dining, Salem Lake Trail, & Reynolda Gardens. I-285/US-52, I-40 for easy commutes. Don't miss the chance to make it your own!
Location
State NC
County Forsyth
Rooms
Basement Crawl Space
Interior
Interior Features Ceiling Fan(s), Dead Bolt(s), Soaking Tub, Pantry, Separate Shower, Vaulted Ceiling(s)
Heating Fireplace(s), Forced Air, Natural Gas
Cooling Central Air
Flooring Carpet, Laminate, Tile, Vinyl
Fireplaces Number 1
Fireplaces Type Gas Log, Living Room
Appliance Microwave, Dishwasher, Free-Standing Range, Cooktop, Gas Water Heater
Laundry Dryer Connection, Washer Hookup
Exterior
Parking Features Attached Garage
Garage Spaces 2.0
Fence Fenced, Privacy
Pool None
Landscape Description Clear,Fence(s),Flat,Subdivision
Building
Lot Description Cleared, Level, Subdivided
Sewer Public Sewer
Water Public
New Construction No
Schools
Elementary Schools Call School Board
Middle Schools Call School Board
High Schools Call School Board
Others
Special Listing Condition Owner Sale
Read Less Info
Want to know what your home might be worth? Contact us for a FREE valuation!

Our team is ready to help you sell your home for the highest possible price ASAP

Bought with Maria Garcia Brokers LLC

907 Country Club Dr, Lexington, NC, 27292, United States
GET MORE INFORMATION

