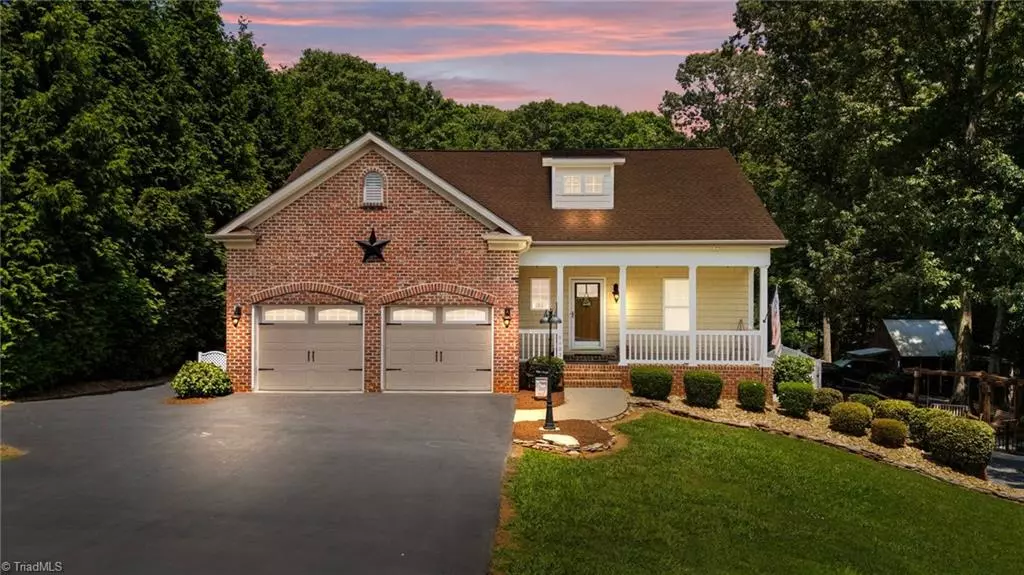$599,000
$595,000
0.7%For more information regarding the value of a property, please contact us for a free consultation.
4 Beds
4 Baths
3,324 SqFt
SOLD DATE : 10/09/2025
Key Details
Sold Price $599,000
Property Type Single Family Home
Sub Type Stick/Site Built
Listing Status Sold
Purchase Type For Sale
Square Footage 3,324 sqft
Price per Sqft $180
Subdivision Austin Hills
MLS Listing ID 1185767
Sold Date 10/09/25
Bedrooms 4
Full Baths 3
Half Baths 1
HOA Y/N No
Year Built 2008
Lot Size 1.950 Acres
Acres 1.95
Property Sub-Type Stick/Site Built
Source Triad MLS
Property Description
Immaculate Home in a Beautiful Rural Setting. Nestled in a well-established neighborhood, this meticulously maintained home offers peace, privacy, and space to enjoy both inside and out. A charming front porch welcomes you into the spacious foyer, which opens into a large great room featuring a cozy gas log fireplace and an open-concept kitchen. The custom-designed kitchen boasts generous countertop space, modern finishes, and a pantry straight out of a dream—with abundant shelving and storage options. The dining area overlooks the backyard and the covered rear porch, perfect for morning coffee or evening gatherings. The main-level primary suite includes a private ensuite bathroom, while two additional bedrooms and a full bath are located upstairs. The finished walk-out basement offers a full living quarters, including a den, bedroom, full bathroom, and a theater room—ideal for movie nights or hosting guests. The Basement is being used as a Vacation Rental for income.
Location
State NC
County Forsyth
Rooms
Other Rooms Storage
Basement Finished, Basement, Crawl Space
Interior
Interior Features Great Room, Ceiling Fan(s), Dead Bolt(s), Pantry, Separate Shower, Solid Surface Counter, Vaulted Ceiling(s)
Heating Heat Pump, Electric
Cooling Heat Pump
Flooring Carpet, Tile, Vinyl, Wood
Fireplaces Number 1
Fireplaces Type Gas Log, Great Room
Appliance Microwave, Dishwasher, Free-Standing Range, Electric Water Heater
Laundry Dryer Connection, Main Level, Washer Hookup
Exterior
Parking Features Front Load Garage
Garage Spaces 2.0
Pool None
Landscape Description Dead End,Natural Land,Partially Cleared,Partially Wooded,Subdivision
Building
Lot Description Dead End, Natural Land, Partially Cleared, Partially Wooded, Subdivided
Sewer Septic Tank
Water Public
Architectural Style Traditional
New Construction No
Others
Special Listing Condition Owner Sale
Read Less Info
Want to know what your home might be worth? Contact us for a FREE valuation!

Our team is ready to help you sell your home for the highest possible price ASAP

Bought with ERA Live Moore

907 Country Club Dr, Lexington, NC, 27292, United States
GET MORE INFORMATION






