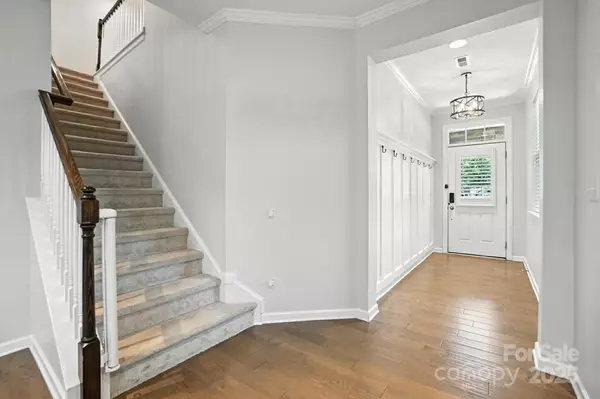$414,000
$415,000
0.2%For more information regarding the value of a property, please contact us for a free consultation.
3 Beds
3 Baths
1,887 SqFt
SOLD DATE : 10/08/2025
Key Details
Sold Price $414,000
Property Type Townhouse
Sub Type Townhouse
Listing Status Sold
Purchase Type For Sale
Square Footage 1,887 sqft
Price per Sqft $219
Subdivision Ayrshire Townhomes
MLS Listing ID 4274000
Sold Date 10/08/25
Bedrooms 3
Full Baths 2
Half Baths 1
HOA Fees $262/mo
HOA Y/N 1
Abv Grd Liv Area 1,887
Year Built 2016
Lot Size 2,613 Sqft
Acres 0.06
Property Sub-Type Townhouse
Property Description
Luxuriously updated and impeccably maintained, this end-unit townhome offers upscale living in a prime location. Once a model home, it showcases a striking brick and stone exterior with sun-drenched interiors. Designer touches include wide-plank engineered hardwoods, fresh paint, elegant lighting, and a reimagined entry with detailed moldings. The chef's kitchen features granite counters, glass-front cabinetry, under-cabinet lighting, a large island, and a new stainless refrigerator. The great room centers around a custom fireplace with a handcrafted mantle. Upstairs, a spacious primary suite is joined by two additional bedrooms and a custom-outfitted laundry w newer washer and dryer included. Enjoy a finished two-car garage with built-in storage, plus a private rear patio perfect for relaxing outdoors. Every space reflects thoughtful upgrades and timeless appeal. Fort Mill Schools, close to everything. Move-in ready and styled for modern living—this is townhome living at its finest.
Location
State SC
County York
Zoning GC
Rooms
Primary Bedroom Level Upper
Interior
Interior Features Built-in Features, Entrance Foyer, Garden Tub, Kitchen Island, Open Floorplan, Pantry, Walk-In Closet(s)
Heating Forced Air
Cooling Ceiling Fan(s), Central Air
Flooring Carpet, Hardwood
Fireplaces Type Electric, Family Room
Fireplace true
Appliance Dryer, Refrigerator, Washer
Laundry Laundry Room, Upper Level
Exterior
Garage Spaces 2.0
Community Features Outdoor Pool, Playground, Recreation Area, Sidewalks
Street Surface Concrete,Paved
Porch Covered, Front Porch, Patio
Garage true
Building
Lot Description End Unit
Foundation Slab
Sewer Public Sewer
Water City
Level or Stories Two
Structure Type Brick Partial,Stone
New Construction false
Schools
Elementary Schools Springfield
Middle Schools Springfield
High Schools Nation Ford
Others
HOA Name Kuester Management
Senior Community false
Special Listing Condition None
Read Less Info
Want to know what your home might be worth? Contact us for a FREE valuation!

Our team is ready to help you sell your home for the highest possible price ASAP
© 2025 Listings courtesy of Canopy MLS as distributed by MLS GRID. All Rights Reserved.
Bought with James Stinecipher • Redfin Corporation

907 Country Club Dr, Lexington, NC, 27292, United States
GET MORE INFORMATION






