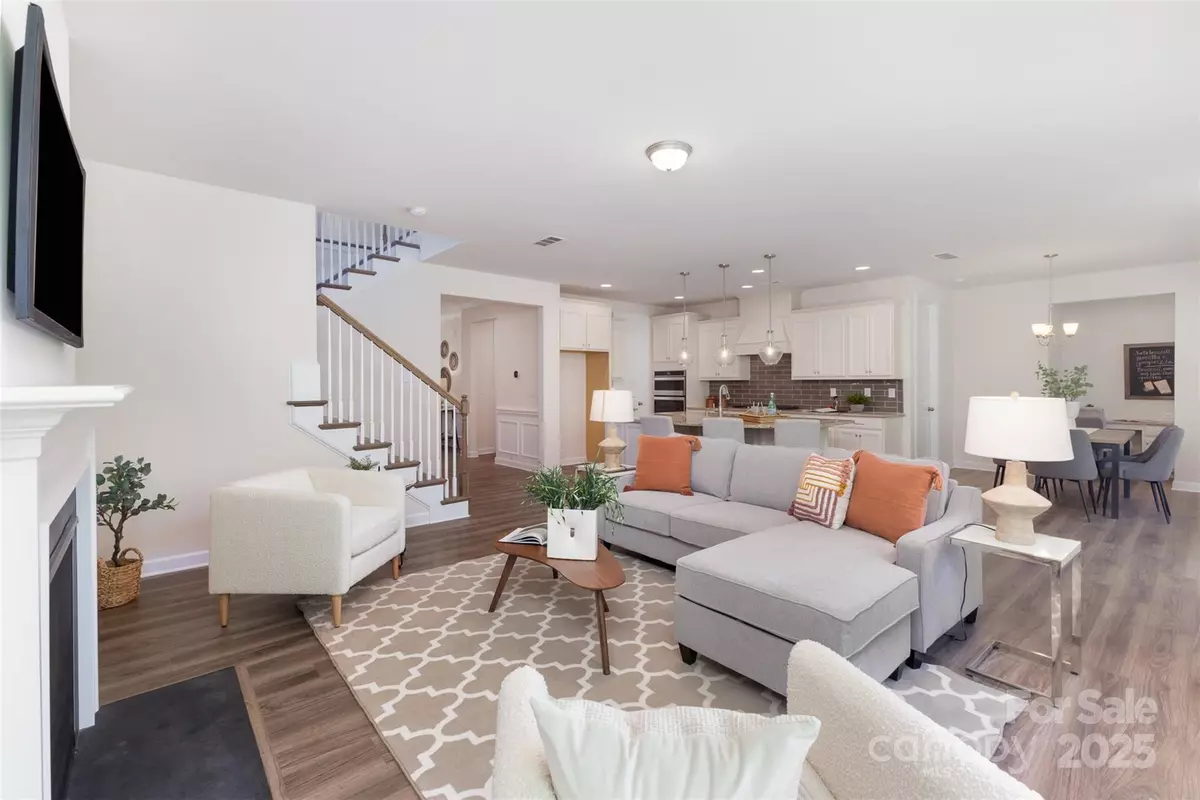$735,000
$743,259
1.1%For more information regarding the value of a property, please contact us for a free consultation.
6 Beds
5 Baths
4,434 SqFt
SOLD DATE : 10/07/2025
Key Details
Sold Price $735,000
Property Type Single Family Home
Sub Type Single Family Residence
Listing Status Sold
Purchase Type For Sale
Square Footage 4,434 sqft
Price per Sqft $165
Subdivision Lake Crest
MLS Listing ID 4253968
Sold Date 10/07/25
Style Arts and Crafts
Bedrooms 6
Full Baths 4
Half Baths 1
HOA Fees $67/qua
HOA Y/N 1
Abv Grd Liv Area 3,277
Year Built 2020
Lot Size 9,583 Sqft
Acres 0.22
Lot Dimensions 59x109x69x46x109
Property Sub-Type Single Family Residence
Property Description
*$10,000 BUYER CONCESSIONS OFFERED!* Discover the perfect blend of space & cozy in this beautifully designed craftsman backing to 9 acres of serene tree preserve & a short walk to the lake. This spacious home offers room for everyone, including FINISHED BASEMENT, 1st-floor guest suite w/private bath—ideal for visitors or multigenerational living. The kitchen is a chef's dream featuring a large granite island, gas cooktop, home center & walk-in pantry. Soaring 9ft ceilings enhance the open-concept while wooded views provide privacy & a peaceful backdrop. Upstairs, the luxurious primary suite boasts double walk-in closets, tray ceiling, & a spa-like en-suite bath w/dual vanities, soaking tub & walk-in shower. The fully finished basement adds versatility w/ a large great room, media/flex space, BR & full BA-perfect for entertaining, relaxing or working from home. Don't miss this opportunity to enjoy generous living spaces, premium finishes & a tranquil setting all in one exceptional home.
Location
State SC
County York
Zoning RD 1
Rooms
Basement Exterior Entry, Finished, Interior Entry, Storage Space, Walk-Out Access
Primary Bedroom Level Upper
Main Level Bedrooms 1
Interior
Interior Features Attic Stairs Pulldown
Heating Central, Forced Air, Natural Gas, Zoned
Cooling Central Air, Zoned
Flooring Carpet, Tile, Vinyl
Fireplaces Type Gas Log, Living Room
Fireplace true
Appliance Dishwasher, Disposal, Exhaust Hood, Gas Cooktop, Microwave, Wall Oven
Laundry Laundry Room
Exterior
Garage Spaces 2.0
Community Features Outdoor Pool, Playground, Sidewalks, Walking Trails
Roof Type Shingle
Street Surface Concrete,Paved
Porch Deck, Front Porch, Patio
Garage true
Building
Foundation Basement
Sewer County Sewer
Water County Water
Architectural Style Arts and Crafts
Level or Stories Two
Structure Type Fiber Cement
New Construction false
Schools
Elementary Schools Oakridge
Middle Schools Oakridge
High Schools Clover
Others
HOA Name Red Rock Mgt
Senior Community false
Acceptable Financing Cash, Conventional, FHA, USDA Loan, VA Loan
Listing Terms Cash, Conventional, FHA, USDA Loan, VA Loan
Special Listing Condition Relocation
Read Less Info
Want to know what your home might be worth? Contact us for a FREE valuation!

Our team is ready to help you sell your home for the highest possible price ASAP
© 2025 Listings courtesy of Canopy MLS as distributed by MLS GRID. All Rights Reserved.
Bought with Michael Sposato • Carolina Realty Advisors

907 Country Club Dr, Lexington, NC, 27292, United States
GET MORE INFORMATION






