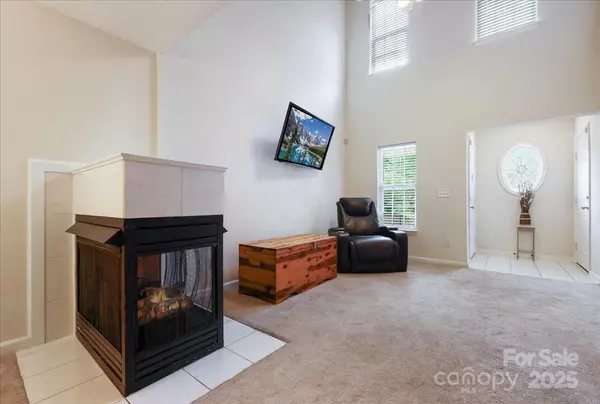$205,000
$205,000
For more information regarding the value of a property, please contact us for a free consultation.
3 Beds
3 Baths
1,544 SqFt
SOLD DATE : 10/03/2025
Key Details
Sold Price $205,000
Property Type Townhouse
Sub Type Townhouse
Listing Status Sold
Purchase Type For Sale
Square Footage 1,544 sqft
Price per Sqft $132
MLS Listing ID 4291570
Sold Date 10/03/25
Style Transitional
Bedrooms 3
Full Baths 2
Half Baths 1
HOA Fees $175/mo
HOA Y/N 1
Abv Grd Liv Area 1,544
Year Built 2004
Lot Size 1,306 Sqft
Acres 0.03
Lot Dimensions .
Property Sub-Type Townhouse
Property Description
Priced below value to sell quickly & to help you create a turnkey feel. 3 bed townhome w/ master bed on main level. Has an upper level loft. Cozy and tucked in Bluff at Ivy Glenn. Very close to both W-S hospitals, shopping mall, interstate. The townhome is move in ready, but needs certain cosmetic updates so book your showing! Fully carpeted throughout. There's an eat in bar nestled between kitchen and dining. Cathedral living room ceiling, open main level floor plan. Upper level loft can be used as an office, playroom or entertainment room. There's twin upper bedrooms.Laundry in garage. Outdoor patio and porch. A truly comfortable convenient community. Additional visitor parking directly across from the unit. Sellers motivated to sell.
Location
State NC
County Forsyth
Zoning RM8-S
Rooms
Primary Bedroom Level Main
Main Level Bedrooms 1
Interior
Interior Features Attic Stairs Pulldown
Heating Natural Gas
Cooling Central Air
Flooring Carpet, Vinyl
Fireplaces Type Gas, Living Room
Fireplace true
Appliance Dishwasher, Electric Cooktop, Microwave
Laundry Electric Dryer Hookup, In Garage, Laundry Room, Main Level, Washer Hookup
Exterior
Exterior Feature Lawn Maintenance
Garage Spaces 1.0
Carport Spaces 3
Fence Fenced
Utilities Available Cable Connected, Electricity Connected, Natural Gas, Underground Power Lines
Roof Type Shingle
Street Surface Concrete
Porch Covered, Front Porch, Patio, Porch
Garage true
Building
Foundation Slab
Sewer Public Sewer
Water Public
Architectural Style Transitional
Level or Stories Two
Structure Type Vinyl
New Construction false
Schools
Elementary Schools Unspecified
Middle Schools Unspecified
High Schools Unspecified
Others
Pets Allowed Yes, Cats OK, Dogs OK
HOA Name Priestly Management
Senior Community false
Restrictions Deed,Subdivision
Acceptable Financing Cash, Conventional, FHA, VA Loan
Listing Terms Cash, Conventional, FHA, VA Loan
Special Listing Condition None
Read Less Info
Want to know what your home might be worth? Contact us for a FREE valuation!

Our team is ready to help you sell your home for the highest possible price ASAP
© 2025 Listings courtesy of Canopy MLS as distributed by MLS GRID. All Rights Reserved.
Bought with Non Member • Canopy Administration

907 Country Club Dr, Lexington, NC, 27292, United States
GET MORE INFORMATION






