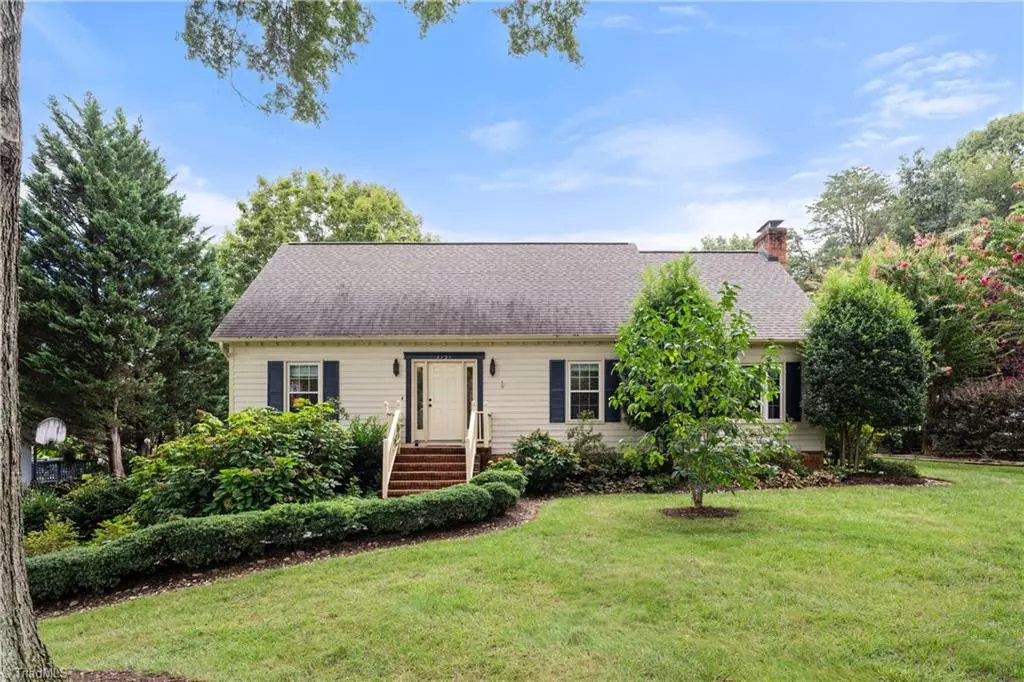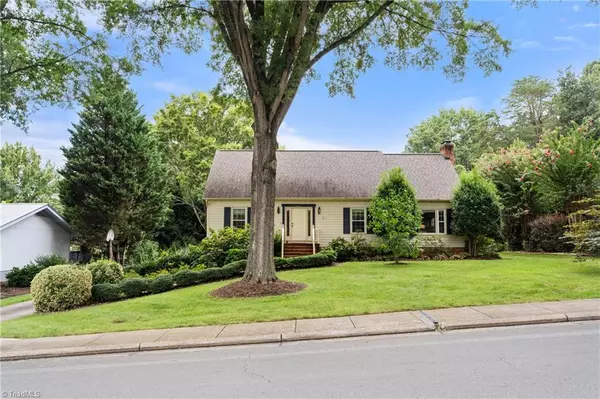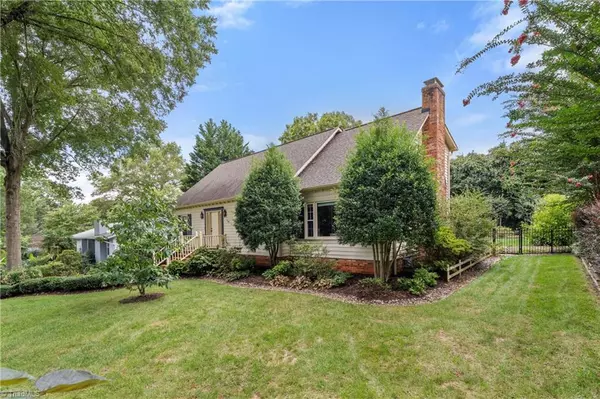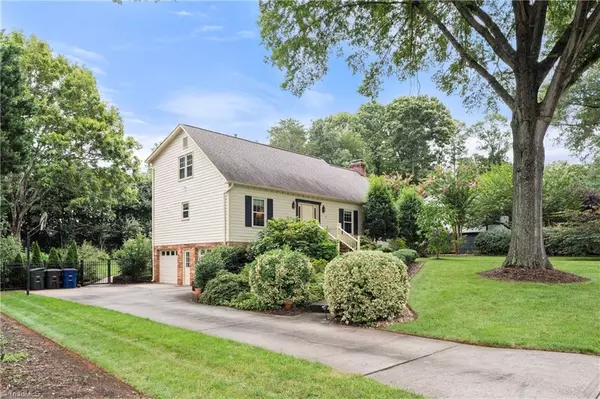$490,000
$499,000
1.8%For more information regarding the value of a property, please contact us for a free consultation.
4 Beds
4 Baths
3,332 SqFt
SOLD DATE : 10/03/2025
Key Details
Sold Price $490,000
Property Type Single Family Home
Sub Type Stick/Site Built
Listing Status Sold
Purchase Type For Sale
Square Footage 3,332 sqft
Price per Sqft $147
Subdivision Sherwood Forest
MLS Listing ID 1190953
Sold Date 10/03/25
Bedrooms 4
Full Baths 2
Half Baths 2
HOA Y/N No
Year Built 1978
Lot Size 0.340 Acres
Acres 0.34
Property Sub-Type Stick/Site Built
Source Triad MLS
Property Description
Welcome to Sherwood Forest, one of the most desirable neighborhoods in town! This stunning 3,300 sq. ft. home offers 4 spacious bedrooms, 2 full and 2 half baths, perfectly designed for both comfortable living and effortless entertaining. Step inside to find an open, light-filled floor plan with abundant closets and storage space—say goodbye to paying for off-site storage! The beautifully manicured yard is ideal for outdoor gatherings, playtime with kids, or relaxing with your furry friends in this pet-friendly, family-oriented community. Enjoy the option of joining the neighborhood pool for sunny summer days and weekend fun or taking a stroll on the nearby greenway. With its perfect blend of size, style, and location, this Sherwood Forest beauty is more than a home—it's a lifestyle. Don't miss your chance to make it yours—schedule your private tour today!
Location
State NC
County Forsyth
Rooms
Basement Partially Finished, Basement
Interior
Interior Features Ceiling Fan(s), Dead Bolt(s), Pantry, Solid Surface Counter, Wet Bar
Heating Floor Furnace, Natural Gas
Cooling Central Air, Heat Pump
Flooring Carpet, Laminate, Wood
Fireplaces Number 2
Fireplaces Type Basement, Living Room
Appliance Gas Water Heater
Laundry In Basement, Washer Hookup
Exterior
Exterior Feature Garden
Parking Features Basement Garage
Garage Spaces 2.0
Fence Fenced
Pool Community
Landscape Description Fence(s),Subdivision
Building
Lot Description Subdivided
Sewer Public Sewer
Water Public
Architectural Style Traditional
New Construction No
Schools
Elementary Schools Call School Board
Middle Schools Call School Board
High Schools Call School Board
Others
Special Listing Condition Owner Sale
Read Less Info
Want to know what your home might be worth? Contact us for a FREE valuation!

Our team is ready to help you sell your home for the highest possible price ASAP

Bought with Fader Real Estate at ERA Live Moore

907 Country Club Dr, Lexington, NC, 27292, United States
GET MORE INFORMATION






