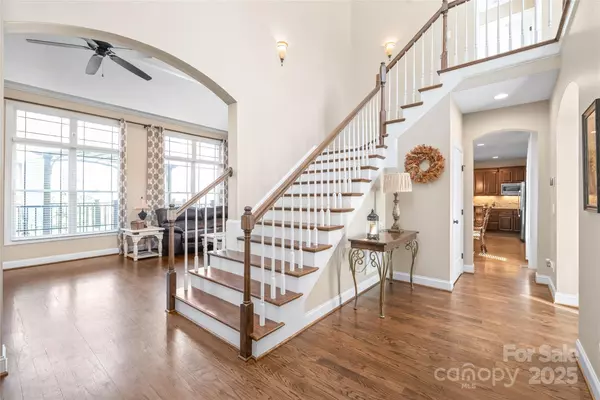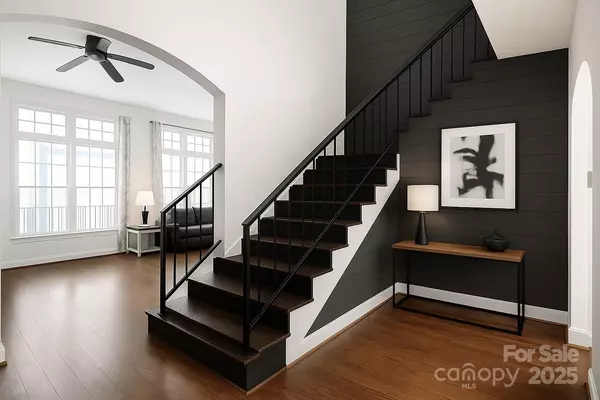$950,000
$1,150,000
17.4%For more information regarding the value of a property, please contact us for a free consultation.
4 Beds
4 Baths
4,010 SqFt
SOLD DATE : 09/26/2025
Key Details
Sold Price $950,000
Property Type Single Family Home
Sub Type Single Family Residence
Listing Status Sold
Purchase Type For Sale
Square Footage 4,010 sqft
Price per Sqft $236
Subdivision Trinity Ridge
MLS Listing ID 4246028
Sold Date 09/26/25
Bedrooms 4
Full Baths 3
Half Baths 1
HOA Fees $57/ann
HOA Y/N 1
Abv Grd Liv Area 4,010
Year Built 2011
Lot Size 1.540 Acres
Acres 1.54
Property Sub-Type Single Family Residence
Property Description
NEW PRICE ALERT - MOTIVATED SELLER - EXCEPTIONAL VALUE IN TRINITY RIDGE!
The seller has made a strategic price adjustment to sell quickly! This fully custom home will not last long at this price! Make an appointment to tour now or come to the Open House this Saturday, Aug 2nd, from 1 PM to 3 PM. Rare 1.5-acre, corner lot in Fort Mill; Grand keeping room with two-story cove ceiling & natural wood-burning fireplace (w/ gas starter); Main-level owner's ensuite w/ freestanding clawfoot tub, his & her vanities, and a huge closet; Gourmet kitchen, breakfast nook, dining area, & flex room; Dedicated office/library on the main floor; Loft/Office + 3 bedrooms upstairs, including a second ensuite; Media/bonus room a few steps up from second floor; Car enthusiasts will appreciate the 4-car garage w/ an EV charging station; 3 large attics ready for storage; Expansive Trex deck overlooking a private, tree-lined backyard; Plenty of room to add a pool; Circle driveway on cul-de-sac. Act Fast!
Location
State SC
County York
Zoning Res
Rooms
Main Level Bedrooms 1
Interior
Interior Features Attic Stairs Pulldown
Heating Natural Gas
Cooling Ceiling Fan(s), Central Air, Electric
Flooring Carpet, Tile, Wood
Fireplace true
Appliance Dishwasher, Disposal, Double Oven, Gas Cooktop, Gas Water Heater, Microwave, Refrigerator with Ice Maker, Washer/Dryer
Laundry Laundry Room, Main Level
Exterior
Exterior Feature In-Ground Irrigation
Garage Spaces 4.0
Roof Type Shingle
Street Surface Concrete,Paved
Porch Deck
Garage true
Building
Lot Description Cul-De-Sac
Foundation Crawl Space
Builder Name Wild Homes
Sewer Septic Installed
Water Well
Level or Stories Two
Structure Type Hard Stucco
New Construction false
Schools
Elementary Schools Dobys Bridge
Middle Schools Forest Creek
High Schools Catawba Ridge
Others
HOA Name Trinity Ridge Property Owners' Association
Senior Community false
Restrictions Architectural Review
Acceptable Financing Cash, Conventional, FHA, VA Loan
Listing Terms Cash, Conventional, FHA, VA Loan
Special Listing Condition None
Read Less Info
Want to know what your home might be worth? Contact us for a FREE valuation!

Our team is ready to help you sell your home for the highest possible price ASAP
© 2025 Listings courtesy of Canopy MLS as distributed by MLS GRID. All Rights Reserved.
Bought with Courtney Charzuk • Coldwell Banker Realty

907 Country Club Dr, Lexington, NC, 27292, United States
GET MORE INFORMATION






