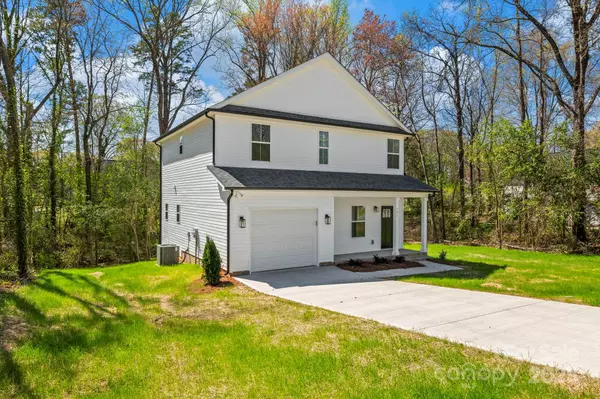$339,900
$359,899
5.6%For more information regarding the value of a property, please contact us for a free consultation.
4 Beds
3 Baths
1,553 SqFt
SOLD DATE : 10/02/2025
Key Details
Sold Price $339,900
Property Type Single Family Home
Sub Type Single Family Residence
Listing Status Sold
Purchase Type For Sale
Square Footage 1,553 sqft
Price per Sqft $218
MLS Listing ID 4240660
Sold Date 10/02/25
Bedrooms 4
Full Baths 2
Half Baths 1
Construction Status Completed
Abv Grd Liv Area 1,553
Year Built 2025
Lot Size 0.350 Acres
Acres 0.35
Property Sub-Type Single Family Residence
Property Description
Welcome to the Harper Plan! This charming house offers a spacious living experience with its 4 bedrooms, 2 full bathrooms, and 1 half bathroom, totaling 1553 square feet of delightful living space. Retreat to the private primary suite, featuring a spacious bedroom, a walk-in closet, and an en-suite bathroom for your convenience. The additional three bedrooms provide versatility, making them a home office, or a hobby room. The Harper Plan doesn't stop there! This home also offers a 1-car garage, providing protection for your vehicle and extra storage space. The landscaped backyard is an ideal spot for outdoor activities or simply relaxing in the fresh air. Don't miss the opportunity to make this wonderful house your home. All buyers receive $5,000 in FlexCash—ideal for buying down your interest rate, covering closing costs, or upgrades. Qualifying first-time buyers may combine this with additional first-time buyer programs, for up to $20,000 in total incentives!
Location
State NC
County Cabarrus
Zoning R4
Rooms
Primary Bedroom Level Upper
Interior
Heating Heat Pump
Cooling Central Air
Fireplace false
Appliance Dishwasher, Electric Range, Microwave
Laundry Common Area
Exterior
Garage Spaces 1.0
Roof Type Shingle
Street Surface Concrete,Paved
Porch Covered, Front Porch, Patio
Garage true
Building
Lot Description Corner Lot
Foundation Crawl Space
Builder Name Prespro
Sewer Public Sewer
Water City
Level or Stories Two
Structure Type Vinyl
New Construction true
Construction Status Completed
Schools
Elementary Schools Shady Brook
Middle Schools Kannapolis
High Schools A.L. Brown
Others
Senior Community false
Acceptable Financing Cash, Conventional, FHA, VA Loan
Listing Terms Cash, Conventional, FHA, VA Loan
Special Listing Condition None
Read Less Info
Want to know what your home might be worth? Contact us for a FREE valuation!

Our team is ready to help you sell your home for the highest possible price ASAP
© 2025 Listings courtesy of Canopy MLS as distributed by MLS GRID. All Rights Reserved.
Bought with Kaitlynne Carr • CEDAR REALTY LLC

907 Country Club Dr, Lexington, NC, 27292, United States
GET MORE INFORMATION






