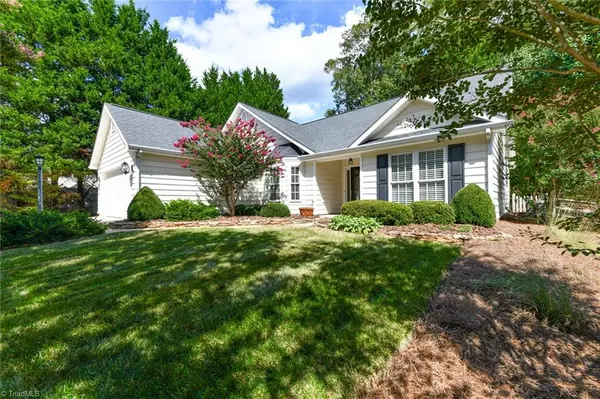$380,000
$379,900
For more information regarding the value of a property, please contact us for a free consultation.
3 Beds
2 Baths
1,666 SqFt
SOLD DATE : 10/01/2025
Key Details
Sold Price $380,000
Property Type Single Family Home
Sub Type Stick/Site Built
Listing Status Sold
Purchase Type For Sale
Square Footage 1,666 sqft
Price per Sqft $228
Subdivision Highland Grove
MLS Listing ID 1194463
Sold Date 10/01/25
Bedrooms 3
Full Baths 2
HOA Fees $26/mo
HOA Y/N Yes
Year Built 1999
Lot Size 0.320 Acres
Acres 0.32
Property Sub-Type Stick/Site Built
Source Triad MLS
Property Description
Absolutley IMMACULATE one level 3/2 home with 2 car garage in sought after Highland Grove. Pristine both inside & out, this charming rancher sits on one of the best lots in the neighborhood. The beautifully manicured & thoughfully landscaped lot backs to acres of wooded common area, providing an extra layer of tranquility and privacy. Incredible backyard outdoor space features expansive deck, stone outdoor fireplace, serene water feature, green space & more. Inside, you'll discover elegant hardwood floors, freshly painted interiors, new carpet in bdrms, a cozy great rm w/ gas logs & vaulted ceiling, as well as a chef's kitchen w/ granite counters that opens to the sunroom. Both bathrooms have been completely remodeled, including the luxurious primary en suite, which boasts a tiled walk-in shower, garden tub & dual sink vanity. Roof 2019. HVAC 2018. This Meticulously cared for home is primed for its new owners! Convenietly located mins from Bryan Blvd, shopping, restaurants & more!
Location
State NC
County Guilford
Interior
Interior Features Ceiling Fan(s), Dead Bolt(s), Soaking Tub, Separate Shower, Solid Surface Counter, Vaulted Ceiling(s)
Heating Forced Air, Natural Gas
Cooling Central Air
Flooring Carpet, Tile, Wood
Fireplaces Number 1
Fireplaces Type Gas Log, Great Room
Appliance Microwave, Dishwasher, Free-Standing Range, Gas Water Heater
Laundry Dryer Connection, Main Level, Washer Hookup
Exterior
Exterior Feature Garden
Parking Features Attached Garage
Garage Spaces 2.0
Pool None
Building
Foundation Slab
Sewer Public Sewer
Water Public
Architectural Style Ranch
New Construction No
Schools
Elementary Schools Pearce
Middle Schools Kernodle
High Schools Northwest
Others
Special Listing Condition Owner Sale
Read Less Info
Want to know what your home might be worth? Contact us for a FREE valuation!

Our team is ready to help you sell your home for the highest possible price ASAP

Bought with Fathom Realty Greensboro

907 Country Club Dr, Lexington, NC, 27292, United States
GET MORE INFORMATION






