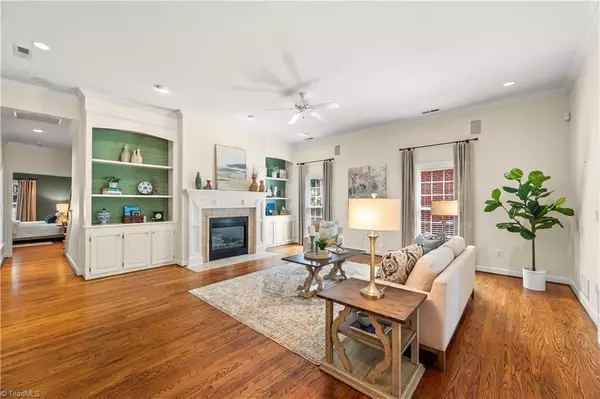$730,000
$679,000
7.5%For more information regarding the value of a property, please contact us for a free consultation.
3 Beds
4 Baths
3,110 SqFt
SOLD DATE : 09/30/2025
Key Details
Sold Price $730,000
Property Type Single Family Home
Sub Type Stick/Site Built
Listing Status Sold
Purchase Type For Sale
Square Footage 3,110 sqft
Price per Sqft $234
Subdivision Ashton Place
MLS Listing ID 1190791
Sold Date 09/30/25
Bedrooms 3
Full Baths 3
Half Baths 1
HOA Fees $152/ann
HOA Y/N Yes
Year Built 1998
Lot Size 10,454 Sqft
Acres 0.24
Property Sub-Type Stick/Site Built
Source Triad MLS
Property Description
New opportunity in sought-after Ashton Place, a peaceful enclave with walking paths, a gazebo, and natural areas. This gracious, updated home offers a flexible layout, spacious main-level living, and quality finishes throughout. At its heart is a screened porch with bluestone flooring, private views, and infrared heating, opening to a brick patio courtyard with fire pit. The living room features 10-foot ceilings and a fireplace flanked by custom built-ins. The kitchen includes high-end finishes, abundant cabinetry, and eat-in space. A nearby mudroom with laundry and built-ins offers workspace and connects to the two-car garage. The dining room easily converts to an office. Upstairs, a bonus suite includes a second living area, bedroom, and ensuite bath, ideal for guests or in-laws. Two main-level bedrooms with ensuite baths provide comfort and privacy. A walk-in attic adds ample storage. Recent updates include a new roof, HVAC, and more for peace of mind.
Location
State NC
County Forsyth
Interior
Interior Features Built-in Features, Ceiling Fan(s), Dead Bolt(s), Separate Shower, Solid Surface Counter
Heating Fireplace(s), Forced Air, Heat Pump, Electric, Natural Gas
Cooling Central Air
Flooring Carpet, Engineered Hardwood, Tile, Wood
Fireplaces Number 1
Fireplaces Type Gas Log, Living Room
Appliance Microwave, Oven, Convection Oven, Dishwasher, Disposal, Free-Standing Range, Cooktop, Range Hood, Warming Drawer, Gas Water Heater
Laundry Dryer Connection, Main Level, Washer Hookup
Exterior
Parking Features Attached Garage
Garage Spaces 2.0
Pool None
Building
Foundation Slab
Sewer Public Sewer
Water Public
Architectural Style Transitional
New Construction No
Schools
Elementary Schools Call School Board
Middle Schools Call School Board
High Schools Call School Board
Others
Special Listing Condition Owner Sale
Read Less Info
Want to know what your home might be worth? Contact us for a FREE valuation!

Our team is ready to help you sell your home for the highest possible price ASAP

Bought with Leonard Ryden Burr Real Estate

907 Country Club Dr, Lexington, NC, 27292, United States
GET MORE INFORMATION






