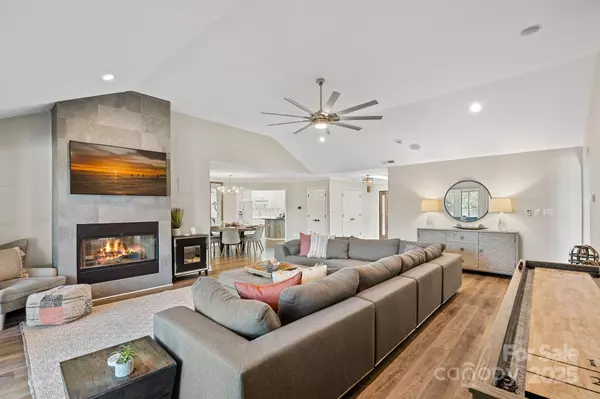$1,995,000
$1,995,000
For more information regarding the value of a property, please contact us for a free consultation.
4 Beds
4 Baths
3,848 SqFt
SOLD DATE : 10/01/2025
Key Details
Sold Price $1,995,000
Property Type Single Family Home
Sub Type Single Family Residence
Listing Status Sold
Purchase Type For Sale
Square Footage 3,848 sqft
Price per Sqft $518
Subdivision Nixon Heights
MLS Listing ID 4293341
Sold Date 10/01/25
Bedrooms 4
Full Baths 4
Abv Grd Liv Area 3,848
Year Built 1996
Lot Size 0.630 Acres
Acres 0.63
Property Sub-Type Single Family Residence
Property Description
Stunning, renovated contemporary lakefront retreat on Lake Norman's west side! Featuring rare BIG-water views & one of the largest private beaches on the lake, the home is designed for effortless gatherings. The open-concept main level offers a beautifully-appointed kitchen with island seating, dining area, & a great room, providing a seamless flow for special occasions & everyday moments. When lake life beckons, kick up your heels & imagine you're outdoors in the three-season room, or venture outside to the expansive deck with hot tub; bask in the sun on the sandy beach, or take in the gorgeous sunset views. The main-level primary bedroom features private deck access & luxurious ensuite; 2 additional large bedrooms (one with an ensuite), a bunkroom with 3 built-in twin bunks, plus a huge upstairs bonus room with a spacious lounge. Detatched garage is perfect for a shop, or RV/boat storage, and is plumbed for a half-bath. Potential for a pool. Your Lake Norman dream getaway awaits!
Location
State NC
County Lincoln
Zoning R-SF
Body of Water Lake Norman
Rooms
Primary Bedroom Level Main
Main Level Bedrooms 3
Interior
Interior Features Cable Prewire, Kitchen Island, Open Floorplan
Heating Heat Pump
Cooling Ceiling Fan(s), Central Air
Flooring Carpet, Vinyl
Fireplaces Type Den, Gas Log, Great Room, Porch, See Through
Fireplace true
Appliance Dishwasher, Gas Cooktop, Microwave, Propane Water Heater, Refrigerator, Wall Oven
Laundry Laundry Room, Main Level
Exterior
Exterior Feature Hot Tub
Garage Spaces 4.0
Utilities Available Electricity Connected, Propane
Waterfront Description Beach - Private,Boat Lift,Dock,Pier
View Water, Year Round
Roof Type Shingle
Street Surface Concrete,Paved
Porch Deck
Garage true
Building
Lot Description Waterfront
Foundation Crawl Space
Sewer County Sewer
Water County Water
Level or Stories One and One Half
Structure Type Brick Partial,Stone
New Construction false
Schools
Elementary Schools Unspecified
Middle Schools Unspecified
High Schools Unspecified
Others
Senior Community false
Acceptable Financing Cash, Conventional
Listing Terms Cash, Conventional
Special Listing Condition Subject to Lease
Read Less Info
Want to know what your home might be worth? Contact us for a FREE valuation!

Our team is ready to help you sell your home for the highest possible price ASAP
© 2025 Listings courtesy of Canopy MLS as distributed by MLS GRID. All Rights Reserved.
Bought with Melissa Chambers • EXP Realty LLC Mooresville

907 Country Club Dr, Lexington, NC, 27292, United States
GET MORE INFORMATION






