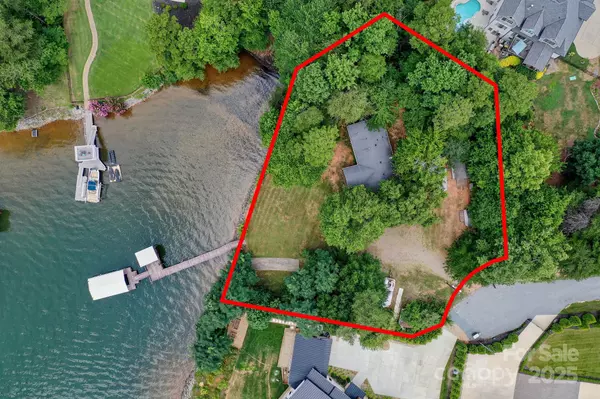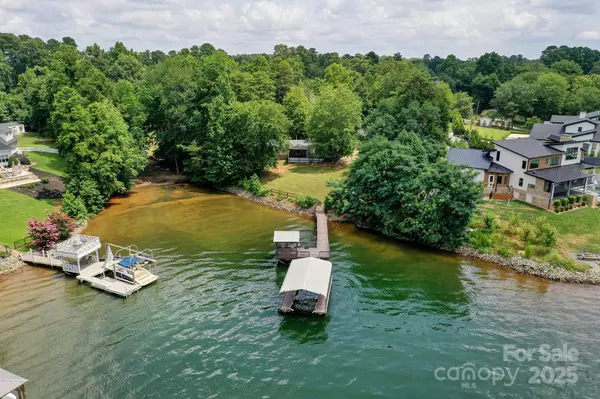$1,225,000
$1,249,900
2.0%For more information regarding the value of a property, please contact us for a free consultation.
3 Beds
2 Baths
1,607 SqFt
SOLD DATE : 09/25/2025
Key Details
Sold Price $1,225,000
Property Type Single Family Home
Sub Type Single Family Residence
Listing Status Sold
Purchase Type For Sale
Square Footage 1,607 sqft
Price per Sqft $762
MLS Listing ID 4284193
Sold Date 09/25/25
Bedrooms 3
Full Baths 2
Abv Grd Liv Area 1,607
Year Built 1998
Lot Size 0.760 Acres
Acres 0.76
Property Sub-Type Single Family Residence
Property Description
Amazing .76 acre Waterfront lot w/long range views and over 245' of waterfrontage. Enjoy the very well-kept mobile home on a stone foundation or use the home while you plan a new future home. Property offers a fenced yard, private covered boat dock & gazebo sitting area off the pier, 3 garage/sheds, and your own boat ramp. Enjoying watching the lake in the morning or at sunset from the screened porch & the large deck. Home offers newer lvp flooring in the dining and living room area w/ gas fireplace. Remodeled kitchen features water vews from a large island w/ pull up bar stool seating, eat-in breakfast area, black appliances, and an abundance of white cabinetry. Walk in laundry room has access door to side door to side porch. Wake up with water views from the Primary bedroom and ensuite bath. Three good sized vaulted secondary bedrooms and access to hall bath. Back deck gives great access to large yard and 3 storage garage/sheds.
Location
State NC
County Iredell
Building/Complex Name None
Zoning R20
Body of Water Lake Norman
Rooms
Primary Bedroom Level Main
Main Level Bedrooms 3
Interior
Interior Features Attic Other
Heating Electric, Heat Pump
Cooling Ceiling Fan(s), Central Air, Electric, Heat Pump
Fireplaces Type Electric, Family Room
Fireplace true
Appliance Dishwasher, Disposal, Electric Oven, Electric Range, Electric Water Heater, Water Softener
Laundry Laundry Room, Main Level
Exterior
Exterior Feature Storage
Carport Spaces 2
Fence Fenced
Waterfront Description Boat Ramp,Covered structure,Dock,Pier
View Long Range, Water, Year Round
Roof Type Composition
Street Surface Gated,Gravel
Porch Deck, Screened
Garage false
Building
Lot Description Cul-De-Sac, Private, Wooded, Waterfront
Foundation Slab
Sewer Septic Installed
Water Well
Level or Stories One
Structure Type Stone,Vinyl
New Construction false
Schools
Elementary Schools Woodland Heights
Middle Schools Woodland Heights
High Schools Lake Norman
Others
Senior Community false
Acceptable Financing Cash, Conventional
Listing Terms Cash, Conventional
Special Listing Condition None
Read Less Info
Want to know what your home might be worth? Contact us for a FREE valuation!

Our team is ready to help you sell your home for the highest possible price ASAP
© 2025 Listings courtesy of Canopy MLS as distributed by MLS GRID. All Rights Reserved.
Bought with Angela Cook • Southern Homes of the Carolinas, Inc

907 Country Club Dr, Lexington, NC, 27292, United States
GET MORE INFORMATION






