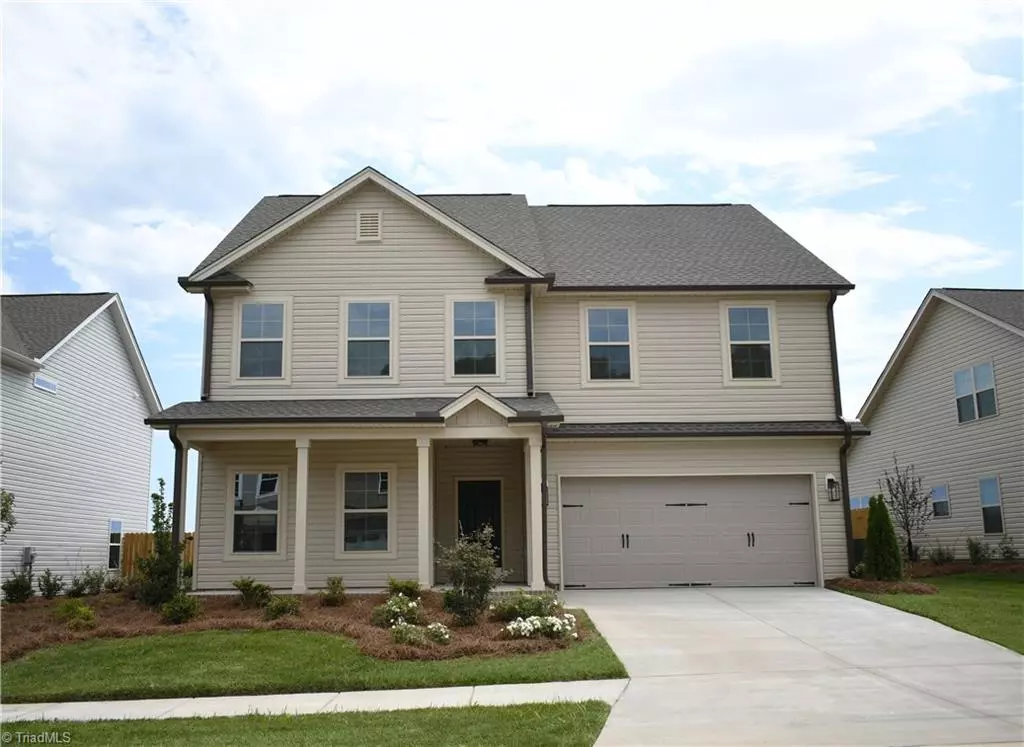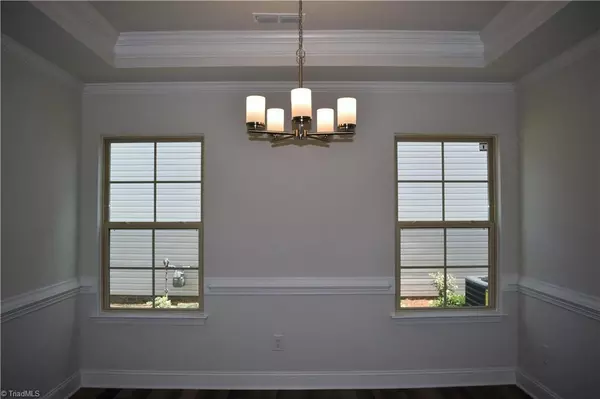$409,990
$409,990
For more information regarding the value of a property, please contact us for a free consultation.
4 Beds
3 Baths
2,668 SqFt
SOLD DATE : 09/22/2025
Key Details
Sold Price $409,990
Property Type Single Family Home
Sub Type Stick/Site Built
Listing Status Sold
Purchase Type For Sale
Square Footage 2,668 sqft
Price per Sqft $153
Subdivision Miller'S Reserve
MLS Listing ID 1172352
Sold Date 09/22/25
Bedrooms 4
Full Baths 2
Half Baths 1
HOA Fees $75/mo
HOA Y/N Yes
Year Built 2024
Lot Size 7,840 Sqft
Acres 0.18
Property Sub-Type Stick/Site Built
Source Triad MLS
Property Description
Enter the wainscoting-clad foyer to find a dedicated study, formal dining with tray ceiling, and powder room. From the foyer, you will flow into the large open family room boasting tons of natural light. The breakfast area and kitchen contain an abundance of counter space, cabinet storage, a pantry, stainless steel appliances, and a gorgeous island. There is a coat closet and a 2-car garage off the breakfast area. As you head upstairs, you will enter a large loft that could be used as a second living room or game/media room. The primary suite includes a vaulted ceiling, oversized walk-in closet, and bathroom with linen closet and separate lavatory. There are 3 additional bedrooms, a full bath, linen closet, generously sized laundry room, and pull-down attic. . You will also be within 5-10 minutes of major highways, and 10-15 minutes to Wake Forest Medical Center, Hanes Mall, and other shopping.
Location
State NC
County Forsyth
Interior
Interior Features Ceiling Fan(s), Dead Bolt(s), Soaking Tub, Kitchen Island, Pantry, Separate Shower, Vaulted Ceiling(s)
Heating Forced Air, Natural Gas
Cooling Central Air
Flooring Carpet, Vinyl
Fireplaces Number 1
Fireplaces Type Living Room
Appliance Microwave, Oven, Dishwasher, Disposal, Exhaust Fan, Gas Cooktop, Range Hood, Gas Water Heater
Laundry Dryer Connection, Laundry Room, Washer Hookup
Exterior
Exterior Feature Lighting
Parking Features Attached Garage
Garage Spaces 2.0
Pool None
Building
Foundation Slab
Sewer Public Sewer
Water Public
Architectural Style Traditional
New Construction Yes
Schools
Elementary Schools Kimmel Farm
Middle Schools Flat Rock
High Schools Parkland
Others
Special Listing Condition Owner Sale
Read Less Info
Want to know what your home might be worth? Contact us for a FREE valuation!

Our team is ready to help you sell your home for the highest possible price ASAP

Bought with Allen Tate Oak Ridge

907 Country Club Dr, Lexington, NC, 27292, United States
GET MORE INFORMATION






