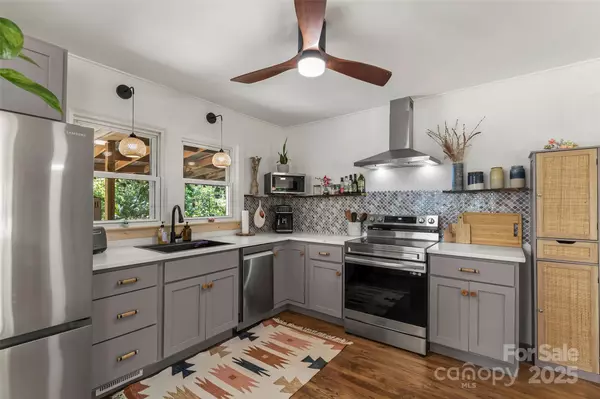$345,000
$350,000
1.4%For more information regarding the value of a property, please contact us for a free consultation.
2 Beds
1 Bath
774 SqFt
SOLD DATE : 09/19/2025
Key Details
Sold Price $345,000
Property Type Single Family Home
Sub Type Single Family Residence
Listing Status Sold
Purchase Type For Sale
Square Footage 774 sqft
Price per Sqft $445
MLS Listing ID 4280012
Sold Date 09/19/25
Style Bungalow
Bedrooms 2
Full Baths 1
Construction Status Completed
Abv Grd Liv Area 774
Year Built 1925
Lot Size 0.490 Acres
Acres 0.49
Property Sub-Type Single Family Residence
Property Description
**MULTIPLE OFFERS RECEIVED! BEST OFFERS DUE BY 7 PM ON 8/18/25** Charming 1925 West Asheville Bungalow with Modern Upgrades on Nearly Half an Acre. Welcome to this beautifully remodeled 2-bedroom, 1-bathroom single-family home in West Asheville. This 1925 bungalow is a true blend of old soul and modern living. Inside, you'll find a bright open layout with thoughtful 2023 updates that bring fresh life to the original bones — a fully remodeled kitchen with sleek finishes and quality fixtures, a completely redone bathroom, and a new HVAC system (2023) for year-round comfort. Set on a generous 0.49-acre, partially fenced-in, the property offers privacy, space, and the perfect setting for gardening, entertaining, or even future expansion. The fencing wraps the property, adding privacy and peace of mind. And you're just minutes from downtown Asheville and Haywood Road's bustling restaurants, coffee shops, and music venues.
Location
State NC
County Buncombe
Zoning R-3
Rooms
Basement Exterior Entry, Storage Space, Sump Pump
Main Level Bedrooms 2
Interior
Interior Features Open Floorplan
Heating Central, Heat Pump
Cooling Ceiling Fan(s), Central Air, Electric
Flooring Linoleum, Tile, Wood
Fireplace false
Appliance Dishwasher, Electric Range, Electric Water Heater, Exhaust Hood, Microwave, Refrigerator
Laundry In Basement
Exterior
Fence Fenced
Utilities Available Electricity Connected, Phone Connected
Roof Type Composition
Street Surface None,Concrete
Accessibility No Interior Steps
Porch Deck
Garage false
Building
Lot Description Green Area, Sloped, Wooded
Foundation Basement
Sewer Septic Installed
Water City
Architectural Style Bungalow
Level or Stories One
Structure Type Aluminum,Wood
New Construction false
Construction Status Completed
Schools
Elementary Schools Emma/Eblen
Middle Schools Clyde A Erwin
High Schools Clyde A Erwin
Others
Senior Community false
Restrictions No Representation
Acceptable Financing Cash, Conventional
Horse Property None
Listing Terms Cash, Conventional
Special Listing Condition None
Read Less Info
Want to know what your home might be worth? Contact us for a FREE valuation!

Our team is ready to help you sell your home for the highest possible price ASAP
© 2025 Listings courtesy of Canopy MLS as distributed by MLS GRID. All Rights Reserved.
Bought with Laurie Reese • Reese Real Estate Inc

907 Country Club Dr, Lexington, NC, 27292, United States
GET MORE INFORMATION






