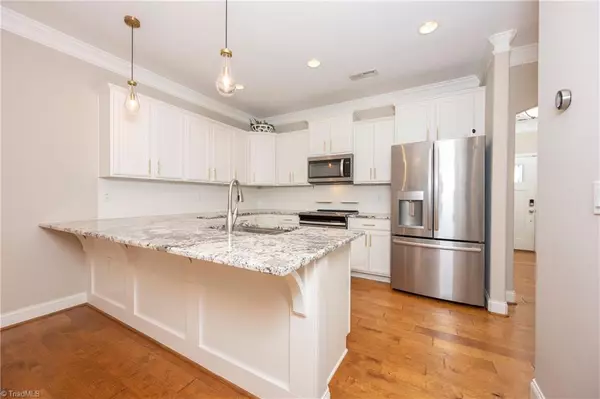$275,000
$265,000
3.8%For more information regarding the value of a property, please contact us for a free consultation.
2 Beds
2 Baths
1,438 SqFt
SOLD DATE : 09/17/2025
Key Details
Sold Price $275,000
Property Type Townhouse
Sub Type Townhouse
Listing Status Sold
Purchase Type For Sale
Square Footage 1,438 sqft
Price per Sqft $191
Subdivision Parkview Townhomes
MLS Listing ID 1190224
Sold Date 09/17/25
Bedrooms 2
Full Baths 2
HOA Fees $115/mo
HOA Y/N Yes
Year Built 2014
Lot Size 2,787 Sqft
Acres 0.064
Property Sub-Type Townhouse
Source Triad MLS
Property Description
Step into refined comfort with this beautifully upgraded one-level townhome, where elegance meets convenience. Featuring spacious rooms with graceful arched doorways and a flowing open floorplan, this home is designed for both relaxation and entertaining. The kitchen boasts granite countertops, stainless steel appliances, and a tile backsplash, while the living room offers vaulted ceilings and a cozy gas-log fireplace. Enjoy peaceful mornings or unwind in the evenings on the screened porch overlooking a private backyard oasis. The primary suite includes a walk-in closet and a walk-in shower, adding a touch of spa-like luxury. Additional highlights include hardwood floors throughout the main living areas, a floored attic for extra storage, and a one-car attached garage. Located in a quiet, well-maintained community with low HOA fees and walking distance to nearby parks and amenities, this townhome blends upscale living with everyday practicality.
Location
State NC
County Yadkin
Interior
Interior Features Great Room, Arched Doorways, Ceiling Fan(s), Dead Bolt(s), Kitchen Island, Pantry, Separate Shower, Solid Surface Counter, Vaulted Ceiling(s)
Heating Fireplace(s), Heat Pump, Electric, Propane
Cooling Central Air
Flooring Vinyl, Wood
Fireplaces Number 1
Fireplaces Type Gas Log, Great Room
Appliance Microwave, Dishwasher, Disposal, Exhaust Fan, Free-Standing Range, Electric Water Heater
Laundry Dryer Connection, Main Level, Washer Hookup
Exterior
Parking Features Attached Garage, Front Load Garage
Garage Spaces 1.0
Fence None
Pool None
Landscape Description Level,Subdivision
Building
Lot Description City Lot, Level, Subdivided
Foundation Slab
Sewer Public Sewer
Water Public
Architectural Style Traditional
New Construction No
Schools
Elementary Schools Yadkinville
Middle Schools Forbush
High Schools Forbush
Others
Special Listing Condition Owner Sale
Read Less Info
Want to know what your home might be worth? Contact us for a FREE valuation!

Our team is ready to help you sell your home for the highest possible price ASAP

Bought with Allen Tate Winston Salem

907 Country Club Dr, Lexington, NC, 27292, United States
GET MORE INFORMATION






