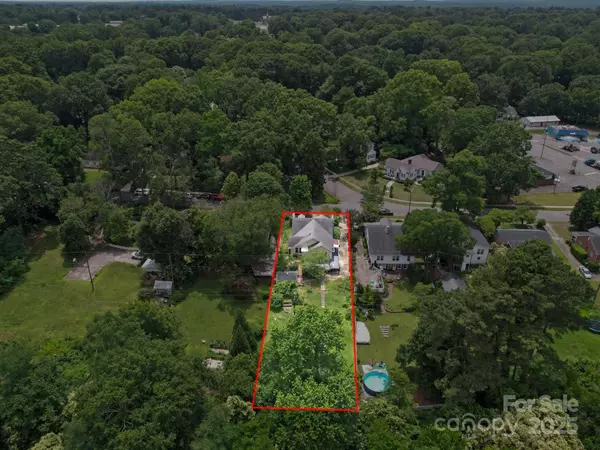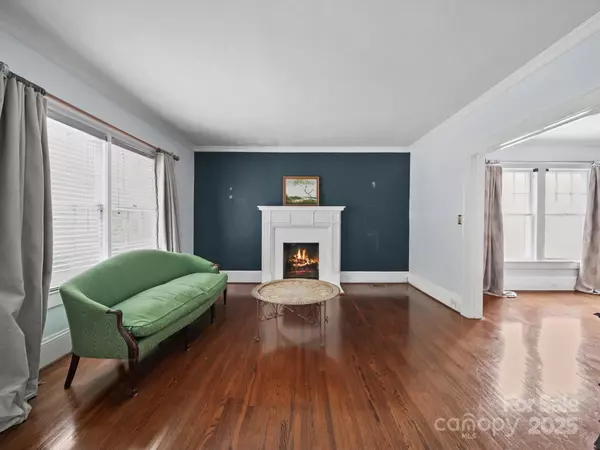$260,000
$299,900
13.3%For more information regarding the value of a property, please contact us for a free consultation.
3 Beds
2 Baths
1,947 SqFt
SOLD DATE : 09/16/2025
Key Details
Sold Price $260,000
Property Type Single Family Home
Sub Type Single Family Residence
Listing Status Sold
Purchase Type For Sale
Square Footage 1,947 sqft
Price per Sqft $133
Subdivision Brookwood
MLS Listing ID 4269184
Sold Date 09/16/25
Style Arts and Crafts
Bedrooms 3
Full Baths 2
Abv Grd Liv Area 1,947
Year Built 1925
Lot Size 0.420 Acres
Acres 0.42
Lot Dimensions 66x266
Property Sub-Type Single Family Residence
Property Description
Welcome to your own cottage-style garden escape in the highly desirable Brookwood Historic District. Built in 1925, this charming home offers timeless character, nestled among mature trees and surrounded by friendly, sidewalk-lined streets. Inside, you'll find original hardwood floors, classic millwork, and elegant built-in corner cabinets in the dining room. A cozy den—currently used as a third bedroom—features built-in shelves, a fireplace, and convenient access to a spacious, cedar-lined walk-in closet. The home offers plenty of potential to make it your own, with opportunities for fresh paint and updates. Recent key upgrades include, the replacement of the main sewer and water lines to the street (2022), and a tankless water heater installed around 2018. Additional attic storage. Fireplaces have not been used by the current owner and are being sold As-Is. Don't miss your chance to own a piece of Brookwood's historic charm—with plenty of room to grow and make it your own.
Location
State NC
County Gaston
Zoning R1
Rooms
Guest Accommodations None
Primary Bedroom Level Main
Main Level Bedrooms 3
Interior
Interior Features Attic Stairs Pulldown, Built-in Features, Walk-In Closet(s)
Heating Forced Air, Natural Gas
Cooling Central Air
Flooring Carpet, Tile, Wood
Fireplaces Type Living Room
Fireplace true
Appliance Dishwasher, Disposal, Electric Cooktop, Oven, Refrigerator with Ice Maker
Laundry Laundry Room
Exterior
Community Features None
Waterfront Description None
Street Surface Concrete,Paved
Porch Deck
Garage false
Building
Lot Description Creek/Stream
Foundation Crawl Space
Sewer Public Sewer
Water City
Architectural Style Arts and Crafts
Level or Stories One
Structure Type Cedar Shake
New Construction false
Schools
Elementary Schools Lingerfeldt
Middle Schools Yorkchester
High Schools Hunter Huss
Others
Senior Community false
Acceptable Financing Cash, Conventional
Horse Property None
Listing Terms Cash, Conventional
Special Listing Condition None
Read Less Info
Want to know what your home might be worth? Contact us for a FREE valuation!

Our team is ready to help you sell your home for the highest possible price ASAP
© 2025 Listings courtesy of Canopy MLS as distributed by MLS GRID. All Rights Reserved.
Bought with Non Member • Canopy Administration

907 Country Club Dr, Lexington, NC, 27292, United States
GET MORE INFORMATION






