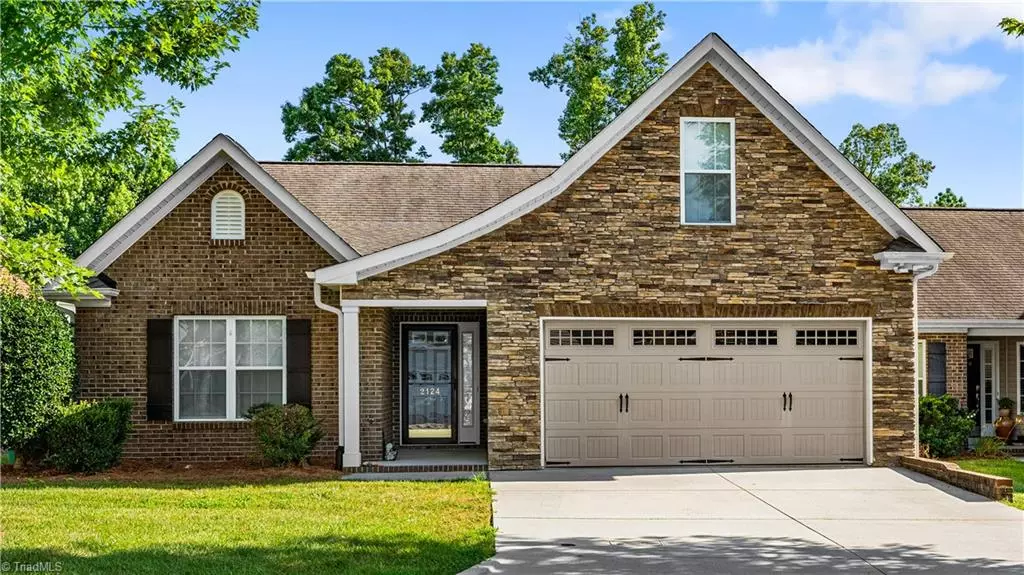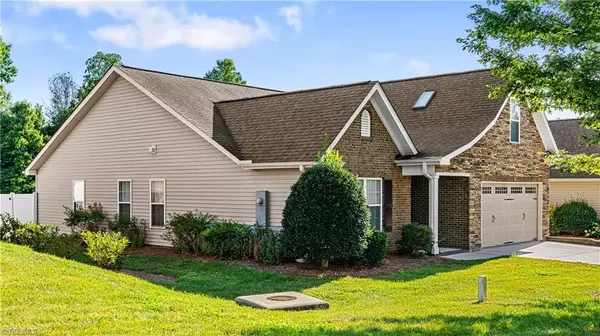$339,900
$339,900
For more information regarding the value of a property, please contact us for a free consultation.
3 Beds
2 Baths
1,867 SqFt
SOLD DATE : 09/12/2025
Key Details
Sold Price $339,900
Property Type Townhouse
Sub Type Townhouse
Listing Status Sold
Purchase Type For Sale
Square Footage 1,867 sqft
Price per Sqft $182
Subdivision Saddle Brook
MLS Listing ID 1189353
Sold Date 09/12/25
Bedrooms 3
Full Baths 2
HOA Fees $140/mo
HOA Y/N Yes
Year Built 2011
Property Sub-Type Townhouse
Source Triad MLS
Property Description
Easy living at its best! This beautifully maintained home features an open floor plan with gleaming wood Laminate floors in the entry, living room, and kitchen. The spacious kitchen is loaded with upgrades—granite countertops, tile backsplash, pantry, and stainless appliances & refrigerator—all ready for your next gathering. The living room offers vaulted ceilings for an airy, inviting feel, and opens seamlessly into a bright and beautiful sunroom. The split-bedroom layout includes a private primary suite with ensuite bath, while bedrooms 2 and 3 are tucked away for added privacy. Plus a bonus room for office/exercise room/art room. Step outside to a fully fenced backyard with a perfect blend of decking and green space—ideal for relaxing or entertaining. A must-see!
Location
State NC
County Guilford
Interior
Interior Features Ceiling Fan(s), Dead Bolt(s), Pantry, Solid Surface Counter, Vaulted Ceiling(s)
Heating Forced Air, Natural Gas
Cooling Central Air
Flooring Carpet, Vinyl
Fireplaces Number 1
Fireplaces Type Blower Fan, Gas Log, Living Room
Appliance Microwave, Dishwasher, Range, Cooktop, Gas Water Heater
Laundry Dryer Connection, Main Level, Washer Hookup
Exterior
Parking Features Attached Carport, Front Load Garage
Garage Spaces 2.0
Fence Fenced
Pool None
Landscape Description Fence(s)
Building
Lot Description City Lot
Foundation Slab
Sewer Public Sewer
Water Public
Architectural Style Transitional
New Construction No
Others
Special Listing Condition Owner Sale
Read Less Info
Want to know what your home might be worth? Contact us for a FREE valuation!

Our team is ready to help you sell your home for the highest possible price ASAP

Bought with Blue Door Group Real Estate

907 Country Club Dr, Lexington, NC, 27292, United States
GET MORE INFORMATION






