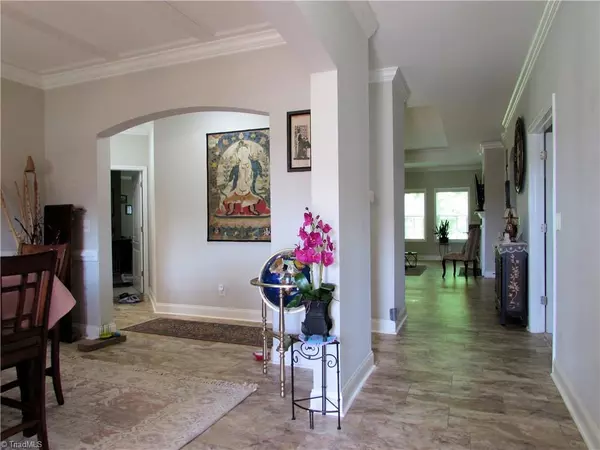$410,000
$425,000
3.5%For more information regarding the value of a property, please contact us for a free consultation.
3 Beds
2 Baths
2,294 SqFt
SOLD DATE : 09/12/2025
Key Details
Sold Price $410,000
Property Type Townhouse
Sub Type Townhouse
Listing Status Sold
Purchase Type For Sale
Square Footage 2,294 sqft
Price per Sqft $178
Subdivision The Grove At Cottesmore
MLS Listing ID 1180297
Sold Date 09/12/25
Bedrooms 3
Full Baths 2
HOA Fees $140/mo
HOA Y/N Yes
Year Built 2020
Lot Size 5,662 Sqft
Acres 0.13
Property Sub-Type Townhouse
Source Triad MLS
Property Description
The Grove at Cottesmore - 3 bedrooms plus a bonus room perfect for a home office, all one level, all brick and move-in ready. Upgrades include new LVT floors in 2024, no-fingerprint SS refrigerator, dual flush toilets, pendant lights and storm door. Tray ceilings in the great room & primary bedroom plus a coffered ceiling in the dining room. Oversized windows throughout allow natural light to fill the rooms. Arched doorways & built-in bookcases add a custom-built feel and a battery-backup fireplace provides heat even when the power goes out. Gorgeous eat-in island kitchen allows for casual meals at the large island or the breakfast nook and offers plenty of cabinets, lighting and counter space for meal prep. Larger than average pantry offers additional storage. Primary bedroom has huge ensuite bathroom with separate shower, walk-in closet & garden tub. You want convenience? 15 minutes to the airport, 5 minutes to shops, dining & the Piedmont Triad farmer's market.
Location
State NC
County Guilford
Interior
Interior Features Great Room, Arched Doorways, Built-in Features, Ceiling Fan(s), Dead Bolt(s), Soaking Tub, Kitchen Island, Pantry, Separate Shower, Solid Surface Counter, Vaulted Ceiling(s)
Heating Fireplace(s), Forced Air, Natural Gas
Cooling Central Air
Flooring Carpet, Tile, Vinyl
Fireplaces Number 1
Fireplaces Type Blower Fan, Gas Log, Great Room
Appliance Microwave, Dishwasher, Disposal, Range, Exhaust Fan, Gas Cooktop, Ice Maker, Free-Standing Range, Range Hood, Gas Water Heater
Laundry Dryer Connection, Main Level, Washer Hookup
Exterior
Exterior Feature Lighting
Parking Features Attached Garage
Garage Spaces 2.0
Fence None
Pool None
Landscape Description Clear,Flat,Subdivision
Building
Lot Description City Lot, Cleared, Level, Subdivided
Foundation Slab
Sewer Public Sewer
Water Public
Architectural Style Transitional
New Construction No
Schools
Elementary Schools Southwest
Middle Schools Southwest
High Schools Southwest
Others
Special Listing Condition Owner Sale
Read Less Info
Want to know what your home might be worth? Contact us for a FREE valuation!

Our team is ready to help you sell your home for the highest possible price ASAP

Bought with RE/MAX Preferred Properties

907 Country Club Dr, Lexington, NC, 27292, United States
GET MORE INFORMATION






