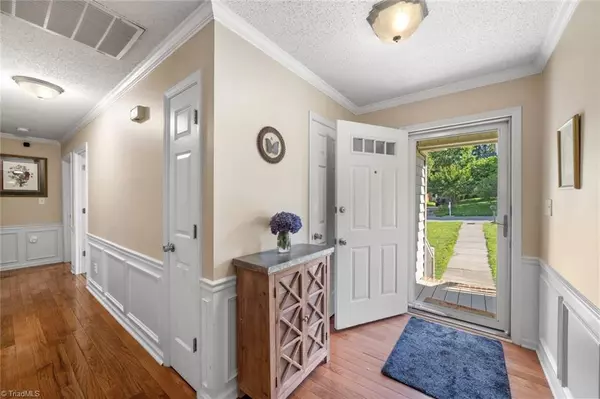$400,000
$399,900
For more information regarding the value of a property, please contact us for a free consultation.
4 Beds
3 Baths
2,297 SqFt
SOLD DATE : 09/12/2025
Key Details
Sold Price $400,000
Property Type Single Family Home
Sub Type Stick/Site Built
Listing Status Sold
Purchase Type For Sale
Square Footage 2,297 sqft
Price per Sqft $174
Subdivision Bay Creek
MLS Listing ID 1184221
Sold Date 09/12/25
Bedrooms 4
Full Baths 2
Half Baths 1
HOA Y/N No
Year Built 1990
Lot Size 0.310 Acres
Acres 0.31
Property Sub-Type Stick/Site Built
Source Triad MLS
Property Description
This versatile home is perfect for large or multigenerational families, offering 6 sleeping rooms & a flexible layout designed to grow with you. TAKE NOTE: There is an additional 528 square feet in the basement which is not included in the total house square footage! Whether you're accommodating a large or growing family, setting up home offices, or creating space for hobbies, there's room for everyone to live, work & thrive. The walk-out basement is a true bonus—ready to become a gym, workshop, creative studio, or extra living space. Natural light highlights the charm of hardwood floors & makes each area feel warm & inviting. A PERMITTED addition, added by original builder, adds even more flexibility—ideal for offices or hobby rooms. The home also features both formal & casual dining spaces, great for meals & entertaining. A large outdoor shed & underground dog fence add to the outdoor space. Located in a desirable neighborhood, this home offers a mix of space, personality & potential
Location
State NC
County Forsyth
Rooms
Other Rooms Storage
Basement Partially Finished, Basement
Interior
Interior Features Ceiling Fan(s), Dead Bolt(s), Kitchen Island
Heating Forced Air, Natural Gas
Cooling Central Air
Flooring Carpet, Tile, Wood
Fireplaces Number 2
Fireplaces Type Den, Living Room
Appliance Microwave, Dishwasher, Disposal, Free-Standing Range, Electric Water Heater
Laundry Dryer Connection, Main Level, Washer Hookup
Exterior
Exterior Feature Garden
Fence None
Pool None
Landscape Description Corner,Flat,Subdivision
Building
Lot Description Corner Lot, Level, Subdivided
Sewer Public Sewer
Water Public
New Construction No
Schools
Elementary Schools Call School Board
Middle Schools Call School Board
High Schools Call School Board
Others
Special Listing Condition Owner Sale
Read Less Info
Want to know what your home might be worth? Contact us for a FREE valuation!

Our team is ready to help you sell your home for the highest possible price ASAP

Bought with Berkshire Hathaway HomeServices Carolinas Realty

907 Country Club Dr, Lexington, NC, 27292, United States
GET MORE INFORMATION






