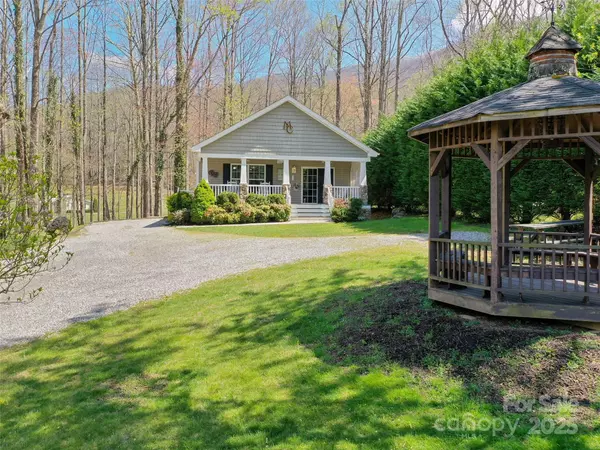$415,000
$419,000
1.0%For more information regarding the value of a property, please contact us for a free consultation.
2 Beds
2 Baths
1,232 SqFt
SOLD DATE : 09/02/2025
Key Details
Sold Price $415,000
Property Type Single Family Home
Sub Type Single Family Residence
Listing Status Sold
Purchase Type For Sale
Square Footage 1,232 sqft
Price per Sqft $336
MLS Listing ID 4247812
Sold Date 09/02/25
Style Bungalow
Bedrooms 2
Full Baths 2
Abv Grd Liv Area 1,232
Year Built 2008
Lot Size 0.690 Acres
Acres 0.69
Property Sub-Type Single Family Residence
Property Description
Nestled in the heart of Maggie Valley, this charming 2-bedroom, 2-bath cottage offers the perfect blend of cozy comfort & natural beauty. Located in the breathtaking Blue Ridge Mountains, the home is just a 5-minute walk to local sidewalks that connect you to shops, dining, & other convenient amenities, making it an ideal mix of peaceful retreat & accessible living. Step inside to an inviting open floor plan that creates a warm & spacious feel, perfect for gathering with family or entertaining guests. The living area flows seamlessly into a functional eat in kitchen bathed in natural light. Outside, you'll find a covered front porch that welcomes you to sit & enjoy the huge mtn view & crisp mountain air, as well as a large 10' x 28' uncovered deck with stunning views & the soothing sounds of the creek just below. Whether you're looking for a full-time residence or a mountain getaway, this cottage delivers both comfort & charm in one of WNC's most sought-after locations.
Location
State NC
County Haywood
Zoning Res
Body of Water Creek
Rooms
Main Level Bedrooms 2
Interior
Interior Features Attic Stairs Pulldown, Garden Tub, Open Floorplan, Pantry, Storage, Walk-In Closet(s)
Heating Heat Pump
Cooling Central Air, Heat Pump
Flooring Carpet, Vinyl
Fireplaces Type Great Room
Fireplace true
Appliance Dishwasher, Dryer, Electric Range, Electric Water Heater, Microwave, Refrigerator, Washer, Washer/Dryer
Laundry Laundry Room, Main Level
Exterior
Exterior Feature Fire Pit
Utilities Available Cable Available
Waterfront Description None
View Long Range, Mountain(s), Year Round
Roof Type Fiberglass,Wood
Street Surface Gravel,Paved
Porch Covered, Deck, Front Porch
Garage false
Building
Lot Description Cleared, Orchard(s), Level, Private, Sloped, Creek/Stream, Wooded, Views
Foundation Crawl Space
Sewer Public Sewer
Water City
Architectural Style Bungalow
Level or Stories One
Structure Type Stone Veneer,Vinyl
New Construction false
Schools
Elementary Schools Jonathan Valley
Middle Schools Waynesville
High Schools Tuscola
Others
Senior Community false
Acceptable Financing Cash, Conventional
Listing Terms Cash, Conventional
Special Listing Condition None
Read Less Info
Want to know what your home might be worth? Contact us for a FREE valuation!

Our team is ready to help you sell your home for the highest possible price ASAP
© 2025 Listings courtesy of Canopy MLS as distributed by MLS GRID. All Rights Reserved.
Bought with Ellis Morris • Keller Williams Great Smokies

907 Country Club Dr, Lexington, NC, 27292, United States
GET MORE INFORMATION






