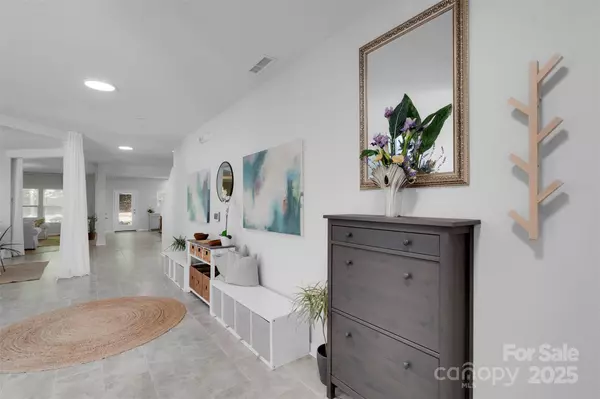$470,000
$479,900
2.1%For more information regarding the value of a property, please contact us for a free consultation.
5 Beds
4 Baths
4,140 SqFt
SOLD DATE : 08/29/2025
Key Details
Sold Price $470,000
Property Type Single Family Home
Sub Type Single Family Residence
Listing Status Sold
Purchase Type For Sale
Square Footage 4,140 sqft
Price per Sqft $113
Subdivision Herons Pond
MLS Listing ID 4273408
Sold Date 08/29/25
Style A-Frame
Bedrooms 5
Full Baths 3
Half Baths 1
HOA Fees $23/ann
HOA Y/N 1
Abv Grd Liv Area 4,140
Year Built 2007
Lot Size 6,098 Sqft
Acres 0.14
Property Sub-Type Single Family Residence
Property Description
Back on the market ,due to no fault of the sellers. Luxurious living awaits in this beautifully appointed 5-bedroom, 3.5-bath home offering over 4,100 sq ft of elegant comfort and thoughtful design.
The open floor plan flows seamlessly from the chef-inspired kitchen—featuring a large island, abundant cabinetry, and sleek appliances—to the welcoming family room, perfect for gatherings or quiet evenings in. Entertain guests in the formal dining room or unwind in the sophisticated loft filled with natural light. A serene home office offers the perfect setup for remote work or creative space. Upstairs, enjoy a spacious loft ideal for a second living area, game room, or home theater. The expansive primary suite is a true retreat with a spa-like bath and oversized walk-in closet. Secondary bedrooms are generously sized with ample closet space.
Outside, enjoy a peaceful backyard with room for entertaining, gardening, or relaxing. Conveniently located near shops, dining, and parks.
Location
State NC
County Mecklenburg
Zoning N1-A
Rooms
Guest Accommodations None
Interior
Interior Features Cable Prewire, Walk-In Closet(s), Walk-In Pantry
Heating Forced Air, Natural Gas
Cooling Ceiling Fan(s), Central Air, Electric
Fireplace false
Appliance Dishwasher, Gas Cooktop, Gas Oven, Gas Range, Microwave
Laundry Laundry Room
Exterior
Garage Spaces 2.0
Fence Back Yard
Community Features Sidewalks, Street Lights
Utilities Available Cable Available, Electricity Connected, Natural Gas
Waterfront Description None
Roof Type Shingle
Street Surface Concrete,Paved
Garage true
Building
Lot Description Wooded
Foundation Slab
Sewer Public Sewer
Water City
Architectural Style A-Frame
Level or Stories Two
Structure Type Stone Veneer,Vinyl
New Construction false
Schools
Elementary Schools Unspecified
Middle Schools Unspecified
High Schools Unspecified
Others
HOA Name Cedar Management
Senior Community false
Restrictions Architectural Review
Acceptable Financing Cash, Conventional, FHA, VA Loan
Horse Property None
Listing Terms Cash, Conventional, FHA, VA Loan
Special Listing Condition None
Read Less Info
Want to know what your home might be worth? Contact us for a FREE valuation!

Our team is ready to help you sell your home for the highest possible price ASAP
© 2025 Listings courtesy of Canopy MLS as distributed by MLS GRID. All Rights Reserved.
Bought with Katie Schulman • Cottingham Chalk
907 Country Club Dr, Lexington, NC, 27292, United States
GET MORE INFORMATION






