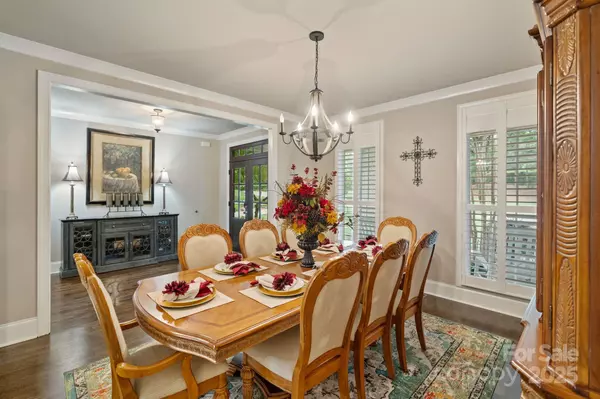$1,200,000
$1,255,000
4.4%For more information regarding the value of a property, please contact us for a free consultation.
4 Beds
5 Baths
3,949 SqFt
SOLD DATE : 08/29/2025
Key Details
Sold Price $1,200,000
Property Type Single Family Home
Sub Type Single Family Residence
Listing Status Sold
Purchase Type For Sale
Square Footage 3,949 sqft
Price per Sqft $303
Subdivision The Point
MLS Listing ID 4261198
Sold Date 08/29/25
Bedrooms 4
Full Baths 4
Half Baths 1
HOA Fees $83/mo
HOA Y/N 1
Abv Grd Liv Area 3,949
Year Built 2016
Lot Size 0.716 Acres
Acres 0.716
Property Sub-Type Single Family Residence
Property Description
Experience elevated living in this beautifully crafted home in the gated community of Sconset Village at The Point. This 2016 custom build offers refined design, comfort, and functionality. The open floor plan features a main-level primary suite with spa-style bath, travertine tile, dual vanities, oversized shower, and walk-in closet. The gourmet kitchen boasts stainless appliances, gas range, island, and tile backsplash, flowing into a great room with a stunning stone fireplace. Upstairs offers 3 bedrooms with ensuite full baths, a bonus room with fireplace, and walk-in attic with abundant storage. Savor morning coffee or unwind with evening wine on the newly renovated screened-in porch, overlooking a beautifully landscaped and private backyard retreat. Additionally this home features a full water softening and filtration system. Enjoy access to Trump National amenities golf, tennis, dining, pools, and fitness—with a required minimum social membership. True LKN luxury living!
Location
State NC
County Iredell
Zoning R20
Rooms
Main Level Bedrooms 1
Interior
Interior Features Built-in Features, Cable Prewire, Drop Zone, Entrance Foyer, Kitchen Island, Open Floorplan, Walk-In Closet(s), Walk-In Pantry
Heating Heat Pump
Cooling Central Air, Zoned
Flooring Carpet, Tile, Wood
Fireplaces Type Bonus Room, Gas Log, Living Room
Fireplace true
Appliance Dishwasher, Disposal, Dryer, Electric Water Heater, Exhaust Hood, Filtration System, Gas Range, Oven, Refrigerator, Washer
Laundry Laundry Room, Main Level, Sink
Exterior
Exterior Feature In-Ground Irrigation
Garage Spaces 2.0
Fence Back Yard, Fenced
Roof Type Shingle
Street Surface Concrete
Porch Covered, Enclosed
Garage true
Building
Lot Description Cleared, Level
Foundation Crawl Space
Sewer Septic Installed
Water Community Well
Level or Stories Two
Structure Type Hardboard Siding
New Construction false
Schools
Elementary Schools Woodland Heights
Middle Schools Woodland Heights
High Schools Lake Norman
Others
HOA Name Hawthorne
Senior Community false
Restrictions Architectural Review,Subdivision
Acceptable Financing Cash, Conventional
Listing Terms Cash, Conventional
Special Listing Condition None
Read Less Info
Want to know what your home might be worth? Contact us for a FREE valuation!

Our team is ready to help you sell your home for the highest possible price ASAP
© 2025 Listings courtesy of Canopy MLS as distributed by MLS GRID. All Rights Reserved.
Bought with Kelly Meyer • Vessel Realty
907 Country Club Dr, Lexington, NC, 27292, United States
GET MORE INFORMATION






