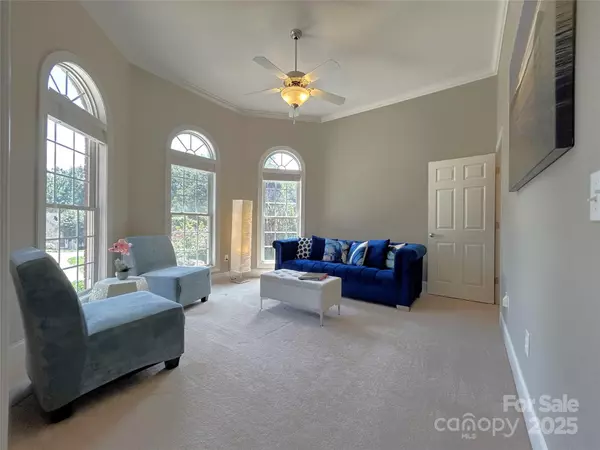$760,000
$859,000
11.5%For more information regarding the value of a property, please contact us for a free consultation.
3 Beds
3 Baths
3,246 SqFt
SOLD DATE : 08/28/2025
Key Details
Sold Price $760,000
Property Type Single Family Home
Sub Type Single Family Residence
Listing Status Sold
Purchase Type For Sale
Square Footage 3,246 sqft
Price per Sqft $234
Subdivision Hamilton Crest
MLS Listing ID 4269662
Sold Date 08/28/25
Bedrooms 3
Full Baths 2
Half Baths 1
HOA Fees $26/ann
HOA Y/N 1
Abv Grd Liv Area 3,246
Year Built 2002
Lot Size 1.107 Acres
Acres 1.107
Lot Dimensions 130x375
Property Sub-Type Single Family Residence
Property Description
Watch woodland creatures from your kitchen table or while relaxing on the spacious covered patio (2024). Full brick home in a peaceful, established Davidson neighborhood with 1+ acre wooded lots, mature trees, and low Cabarrus taxes. Minutes to downtown Davidson, parks, and greenways. This home offers the perfect mix of privacy and convenience in a desirable location. Soaring ceilings and abundant natural light create a warm, open feel. The kitchen features granite countertops, and the adjacent great room boasts a cozy gas log fireplace. Multiple living spaces—living room, den, great room, and bonus—offer flexibility for work or play. Main floor primary suite is a retreat with jetted tub, oversized shower with body sprays, two walk-in closets, and a private wet bar. Bedrooms 2 & 3 share a Jack-and-Jill bath. Main-level laundry. Upstairs bonus and framed, wired attic ready for a theater. New ERV (2024), gutter guards (2022), circular drive, and garage with vehicle lift.
Location
State NC
County Cabarrus
Zoning AO
Rooms
Main Level Bedrooms 3
Interior
Interior Features Attic Walk In, Garden Tub, Pantry, Walk-In Closet(s)
Heating Forced Air, Heat Pump, Natural Gas
Cooling Ceiling Fan(s), Central Air
Flooring Carpet, Wood
Fireplaces Type Gas Log, Great Room
Fireplace true
Appliance Convection Oven, Dishwasher, Disposal, Double Oven, Dryer, Electric Oven, Gas Cooktop, Ice Maker, Microwave, Refrigerator, Self Cleaning Oven, Washer
Laundry Electric Dryer Hookup, Gas Dryer Hookup, Laundry Room, Main Level
Exterior
Garage Spaces 2.0
Street Surface Concrete,Paved
Porch Patio
Garage true
Building
Lot Description Wooded
Foundation Crawl Space
Sewer Septic Installed
Water Well
Level or Stories One and One Half
Structure Type Brick Full
New Construction false
Schools
Elementary Schools Unspecified
Middle Schools Unspecified
High Schools Unspecified
Others
HOA Name Hamilton Crest Property Owners Assn
Senior Community false
Special Listing Condition None
Read Less Info
Want to know what your home might be worth? Contact us for a FREE valuation!

Our team is ready to help you sell your home for the highest possible price ASAP
© 2025 Listings courtesy of Canopy MLS as distributed by MLS GRID. All Rights Reserved.
Bought with Chadwick Stamper • NextHome Dogwood
907 Country Club Dr, Lexington, NC, 27292, United States
GET MORE INFORMATION






