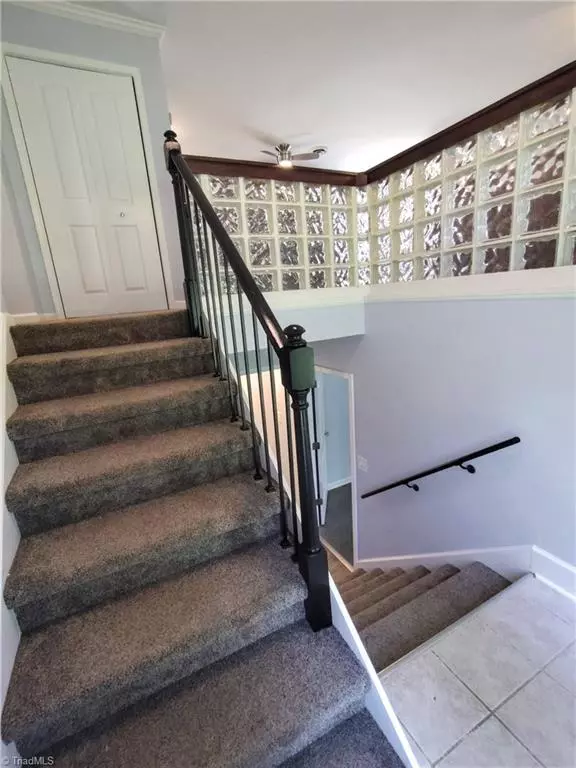$425,000
$425,000
For more information regarding the value of a property, please contact us for a free consultation.
3 Beds
3 Baths
3,002 SqFt
SOLD DATE : 08/28/2025
Key Details
Sold Price $425,000
Property Type Single Family Home
Sub Type Stick/Site Built
Listing Status Sold
Purchase Type For Sale
Square Footage 3,002 sqft
Price per Sqft $141
Subdivision Kynwood Village
MLS Listing ID 1186500
Sold Date 08/28/25
Bedrooms 3
Full Baths 3
HOA Fees $5/ann
HOA Y/N Yes
Year Built 1975
Lot Size 0.900 Acres
Acres 0.9
Property Sub-Type Stick/Site Built
Source Triad MLS
Property Description
Welcome to this spacious split foyer home with 3 bedrooms & 3 bathrooms with an additional bonus room & office. This home features a versatile layout with 2 living rooms each with gas log fireplaces, 2 kitchens, and even 2 laundry rooms! Home is located on .9 acres in the Kynwood Village Subdivision & offers easy access to the Kynwood Rec Pool, which is located across the street. Enjoy the outdoors on the large back deck overlooking a nice-sized yard, ideal for entertaining or relaxing. Patio on the lower floor has a hot tub that conveys! Recent upgrades include NEW ROOF in 2024 and NEW SEPTIC SYSTEM in 2024. Don't miss this unique opportunity to own a thoughtfully designed home that blends comfort, functionality, and space! Sellers are NC licensed real estate agents.
Location
State NC
County Randolph
Rooms
Other Rooms Storage
Interior
Interior Features Ceiling Fan(s), Dead Bolt(s), In-Law Floorplan, Kitchen Island
Heating Heat Pump, Multiple Systems, Electric
Cooling Central Air
Flooring Carpet, Tile, Vinyl
Fireplaces Number 2
Fireplaces Type Gas Log, Den, Living Room
Appliance Dishwasher, Range, Range Hood, Electric Water Heater
Laundry 2nd Dryer Connection, 2nd Washer Connection, Dryer Connection, Main Level, Washer Hookup
Exterior
Fence Fenced
Pool None
Building
Foundation Slab
Sewer Septic Tank
Water Public
Architectural Style Split Level
New Construction No
Others
Special Listing Condition Owner Sale
Read Less Info
Want to know what your home might be worth? Contact us for a FREE valuation!

Our team is ready to help you sell your home for the highest possible price ASAP

Bought with Keller Williams One
907 Country Club Dr, Lexington, NC, 27292, United States
GET MORE INFORMATION






