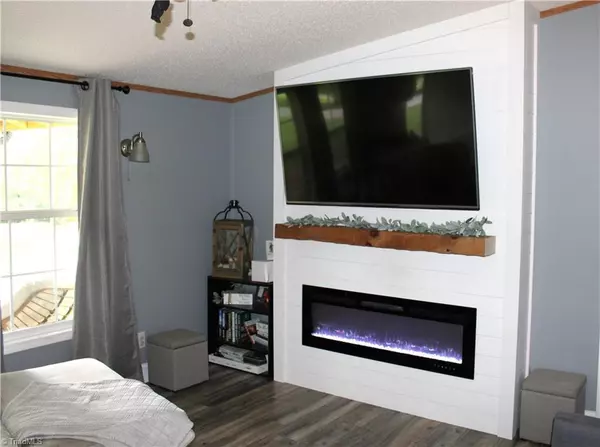$220,000
$215,000
2.3%For more information regarding the value of a property, please contact us for a free consultation.
3 Beds
2 Baths
1,296 SqFt
SOLD DATE : 08/28/2025
Key Details
Sold Price $220,000
Property Type Manufactured Home
Sub Type Manufactured Home
Listing Status Sold
Purchase Type For Sale
Square Footage 1,296 sqft
Price per Sqft $169
Subdivision Old Town Village
MLS Listing ID 1188172
Sold Date 08/28/25
Bedrooms 3
Full Baths 2
HOA Y/N No
Year Built 2003
Lot Size 1.370 Acres
Acres 1.37
Property Sub-Type Manufactured Home
Source Triad MLS
Property Description
Please submit Highest & Best Offers by 10:00 Monday, July 21st. Wow!! This home is in immaculate condition, prepare yourself to fall in love! The impressive front porch is an eye catcher, but once you step inside you'll find the split bedroom design floor plan appealing. The kitchen is the heart of the home, offering adequate counter space & storage, the combination windows above the sink add a lot of natural light. Warm & cozy living room has a modern electric fireplace and gorgeous laminate flooring. Large primary bedroom but the ensuite is AMAZING!! Complete remodel with double vanity and spacious shower with subway tile & glass door, and shiplap - BEAUTIFUL. The home is positioned almost center of the 1.37 acres, lush yard, fire pit, 2 car detached garage containing 648 sq ft with power, & woodstove, one car carport, storage shed. Septic recently pumped and new roof May 2025. Come take a look, you won't be disappointed!!
Location
State NC
County Stokes
Rooms
Other Rooms Storage
Basement Crawl Space
Interior
Interior Features Ceiling Fan(s), Dead Bolt(s)
Heating Heat Pump, Electric
Cooling Central Air
Flooring Carpet, Laminate, Tile, Vinyl
Fireplaces Number 1
Fireplaces Type Living Room
Appliance Microwave, Dishwasher, Free-Standing Range, Electric Water Heater
Laundry Dryer Connection, Main Level, Washer Hookup
Exterior
Exterior Feature Garden
Parking Features Detached Carport, Detached Garage
Garage Spaces 3.0
Pool None
Landscape Description Level,Partially Wooded
Building
Lot Description Level, Partially Wooded
Sewer Septic Tank
Water Well
New Construction No
Others
Special Listing Condition Owner Sale
Read Less Info
Want to know what your home might be worth? Contact us for a FREE valuation!

Our team is ready to help you sell your home for the highest possible price ASAP

Bought with Keller Williams Realty Elite

907 Country Club Dr, Lexington, NC, 27292, United States
GET MORE INFORMATION






