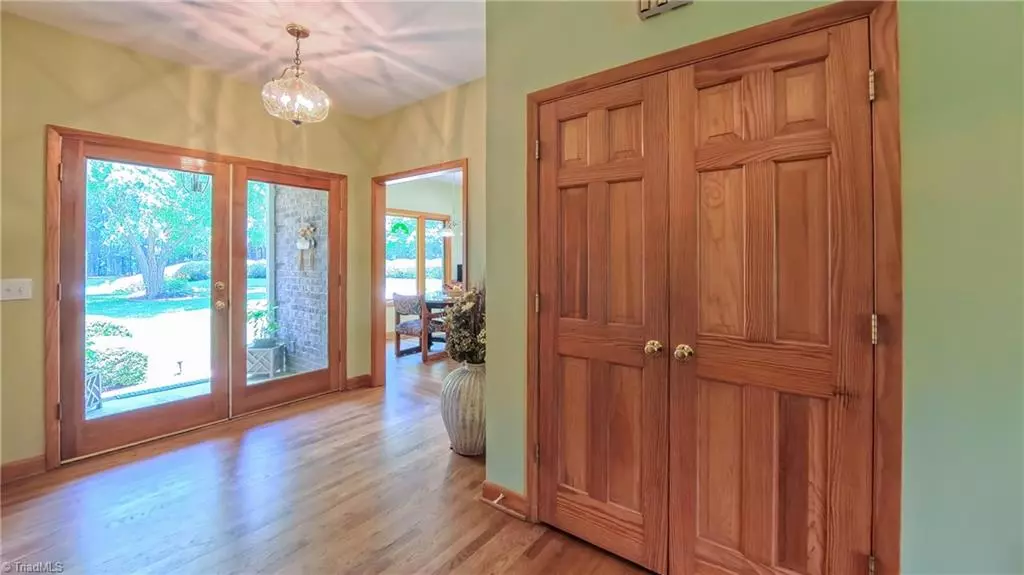$555,000
$579,000
4.1%For more information regarding the value of a property, please contact us for a free consultation.
4 Beds
4 Baths
2,903 SqFt
SOLD DATE : 08/25/2025
Key Details
Sold Price $555,000
Property Type Single Family Home
Sub Type Stick/Site Built
Listing Status Sold
Purchase Type For Sale
Square Footage 2,903 sqft
Price per Sqft $191
Subdivision Creekwood Plantation
MLS Listing ID 1184070
Sold Date 08/25/25
Bedrooms 4
Full Baths 3
Half Baths 1
HOA Y/N No
Year Built 1995
Lot Size 1.780 Acres
Acres 1.78
Property Sub-Type Stick/Site Built
Source Triad MLS
Property Description
Rare opportunity in beautiful Creekwood Plantation! This custom brick estate home on a cul-de-sac exudes quality and has been lovingly cared for by one owner. The main level boasts 3 beds & 2.5 baths, while the upper level has an ensuite bedroom/flex room that could make a perfect home office or private guest room. Huge picture windows envelop you in this lot's abundant nature. Central to the thoughtful floorplan is a stunning vaulted living room with oversized windows and direct access to both a covered porch and separate deck. A chef's kitchen has it all including gas cooktop, stone counters, walk-in pantry, double ovens, big center island, and a buffet. Conveniently off the kitchen are a dining room, laundry room, and breakfast area. Primary bed has room to spare with ensuite bath featuring 2 walk-in closets, separate vanity areas, a garden tub and shower, and private water closet. Conveniently located in the heart of the triad, yet private and serene, this home is an absolute gem!
Location
State NC
County Guilford
Rooms
Basement Crawl Space
Interior
Interior Features Great Room, Ceiling Fan(s), Dead Bolt(s), Soaking Tub, Kitchen Island, Pantry, Separate Shower, Solid Surface Counter
Heating Forced Air, Natural Gas
Cooling Central Air
Flooring Carpet, Tile, Wood
Fireplaces Number 1
Fireplaces Type Double Sided, Gas Log, Living Room
Appliance Dishwasher, Gas Cooktop, Electric Water Heater
Laundry Dryer Connection, Main Level, Washer Hookup
Exterior
Parking Features Attached Garage
Garage Spaces 2.0
Pool None
Landscape Description Cul-De-Sac,Secluded Lot
Building
Lot Description Cul-De-Sac, Secluded
Sewer Public Sewer
Water Public
New Construction No
Schools
Elementary Schools Call School Board
Middle Schools Call School Board
High Schools Call School Board
Others
Special Listing Condition Owner Sale
Read Less Info
Want to know what your home might be worth? Contact us for a FREE valuation!

Our team is ready to help you sell your home for the highest possible price ASAP

Bought with Allen Tate Winston Salem

907 Country Club Dr, Lexington, NC, 27292, United States
GET MORE INFORMATION






