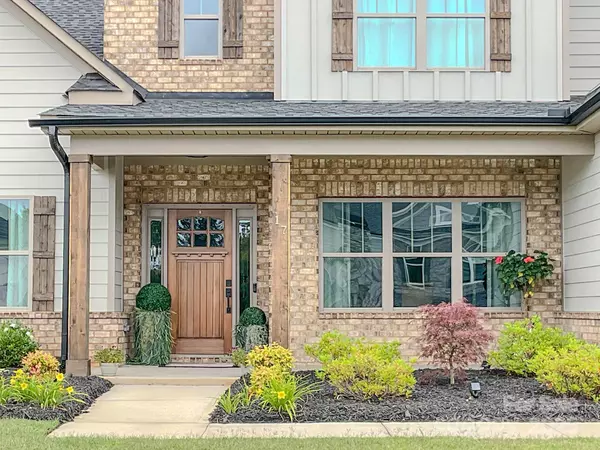$781,000
$799,000
2.3%For more information regarding the value of a property, please contact us for a free consultation.
4 Beds
5 Baths
3,922 SqFt
SOLD DATE : 08/25/2025
Key Details
Sold Price $781,000
Property Type Single Family Home
Sub Type Single Family Residence
Listing Status Sold
Purchase Type For Sale
Square Footage 3,922 sqft
Price per Sqft $199
Subdivision Upland Farms
MLS Listing ID 4268001
Sold Date 08/25/25
Bedrooms 4
Full Baths 5
HOA Fees $45/ann
HOA Y/N 1
Abv Grd Liv Area 3,922
Year Built 2024
Lot Size 0.580 Acres
Acres 0.58
Property Sub-Type Single Family Residence
Property Description
Custom-built in 2024 as the builder's personal home, this 4BR/5BA Simpsonville residence offers nearly 4,000 sq ft of luxury living. Each bedroom and the office includes a private ensuite bath and walk-in closet. The chef's kitchen features LG appliances, granite, a walk-in pantry with wine storage, and a butler's pantry to the formal dining room. Enjoy a spacious great room with coffered ceilings and a wood-burning fireplace. The primary suite includes dual vanities, spa-style shower, bidet, and large walk-in closet. Additional highlights: media room/gym, luxury vinyl flooring, smart thermostats, tankless water heater, and generator-ready panel. Covered patio overlooks a landscaped yard and treeline. Across from Bells Crossing Elementary, zoned for Hillcrest schools, and minutes from Five Forks & I-385. Quiet, fully built-out community with fewer than 30 homes. Move-in ready!
Location
State SC
County Greenville
Zoning R12
Rooms
Main Level Bedrooms 1
Interior
Interior Features Attic Stairs Pulldown, Attic Walk In, Breakfast Bar, Built-in Features, Entrance Foyer, Kitchen Island, Open Floorplan, Pantry, Storage, Walk-In Closet(s), Walk-In Pantry
Heating Forced Air, Natural Gas
Cooling Ceiling Fan(s), Electric, Heat Pump
Flooring Vinyl
Fireplaces Type Gas, Wood Burning
Fireplace true
Appliance Convection Microwave, Convection Oven, Dishwasher, Double Oven, Dryer, Exhaust Hood, Gas Cooktop, Gas Water Heater, Microwave, Oven, Refrigerator, Refrigerator with Ice Maker, Tankless Water Heater, Wall Oven, Washer, Washer/Dryer
Laundry Electric Dryer Hookup, Inside, Laundry Room, Main Level, Washer Hookup
Exterior
Exterior Feature In-Ground Irrigation
Garage Spaces 3.0
Utilities Available Cable Available, Electricity Connected, Natural Gas, Satellite Internet Available, Underground Power Lines, Wired Internet Available
Roof Type Shingle
Street Surface Concrete,Paved
Porch Covered, Front Porch, Patio
Garage true
Building
Lot Description Level
Foundation Slab
Builder Name Trust Homes
Sewer Septic Installed, Other - See Remarks
Water Public
Level or Stories Two
Structure Type Hardboard Siding
New Construction false
Schools
Elementary Schools Bells Crossing
Middle Schools Hillcrest
High Schools Hillcrest
Others
Senior Community false
Restrictions Architectural Review
Acceptable Financing Cash, Conventional, FHA, VA Loan
Listing Terms Cash, Conventional, FHA, VA Loan
Special Listing Condition None
Read Less Info
Want to know what your home might be worth? Contact us for a FREE valuation!

Our team is ready to help you sell your home for the highest possible price ASAP
© 2025 Listings courtesy of Canopy MLS as distributed by MLS GRID. All Rights Reserved.
Bought with Ken Pujdak • 1st Class Real Estate - Focal

907 Country Club Dr, Lexington, NC, 27292, United States
GET MORE INFORMATION






