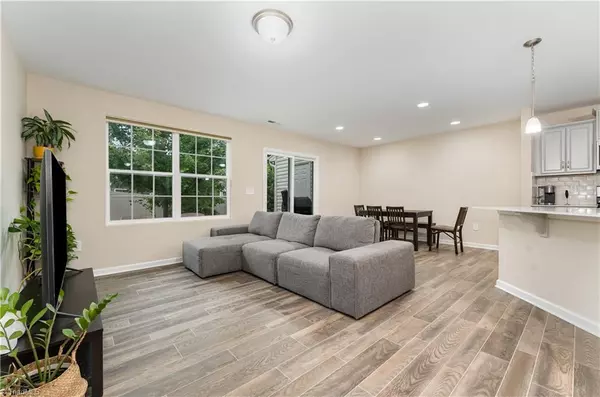$280,000
$299,000
6.4%For more information regarding the value of a property, please contact us for a free consultation.
3 Beds
3 Baths
1,618 SqFt
SOLD DATE : 08/25/2025
Key Details
Sold Price $280,000
Property Type Townhouse
Sub Type Townhouse
Listing Status Sold
Purchase Type For Sale
Square Footage 1,618 sqft
Price per Sqft $173
Subdivision Copperfield Glen Townhomes
MLS Listing ID 1189704
Sold Date 08/25/25
Bedrooms 3
Full Baths 2
Half Baths 1
HOA Fees $140
HOA Y/N Yes
Year Built 2022
Lot Size 1,306 Sqft
Acres 0.03
Property Sub-Type Townhouse
Source Triad MLS
Property Description
Welcome to this beautifully maintained 3-Bed room 2.5 Bath unit with one car garage in the popular Copperfield Glen neighborhood, perfectly situated just minutes from Palladium, shopping and dining, with easy access to Wendover Avenue and NC-68.
Newly painted house with upgrades including Walk-in shower ,Stainless steel appliances, recessed lights in dining and bathrooms, wrought iron railings, Marsh cabinets ,Pest control service and many more. The Primary is very spacious and has a double vanity with a walk-in shower and a larger walk-in closet. Decent size of two other bedrooms and sitting area gives you extra comfort.Larger kitchen has quartz counter tops ,stainless steel appliances and spacious pantry closet. The garage has the extra space for storage as well.This will be the perfect choice for first time homeowners OR for your next Investment plan in a very popular location. REFRIGERATOR, WASHER AND DRYER INCLUDED.
Location
State NC
County Guilford
Interior
Interior Features Dead Bolt(s), Pantry, Solid Surface Counter, Tile Counters
Heating Forced Air, Natural Gas
Cooling Central Air
Flooring Carpet, Vinyl
Appliance Microwave, Dishwasher, Disposal, Free-Standing Range, Cooktop, Electric Water Heater
Laundry Dryer Connection, Laundry Room, Washer Hookup
Exterior
Parking Features Attached Garage
Garage Spaces 1.0
Pool None
Building
Lot Description City Lot
Foundation Slab
Sewer Public Sewer
Water Public
New Construction No
Schools
Elementary Schools Florence
Middle Schools Southwest
High Schools Southwest
Others
Special Listing Condition Owner Sale
Read Less Info
Want to know what your home might be worth? Contact us for a FREE valuation!

Our team is ready to help you sell your home for the highest possible price ASAP

Bought with Realty One Group Results
907 Country Club Dr, Lexington, NC, 27292, United States
GET MORE INFORMATION






