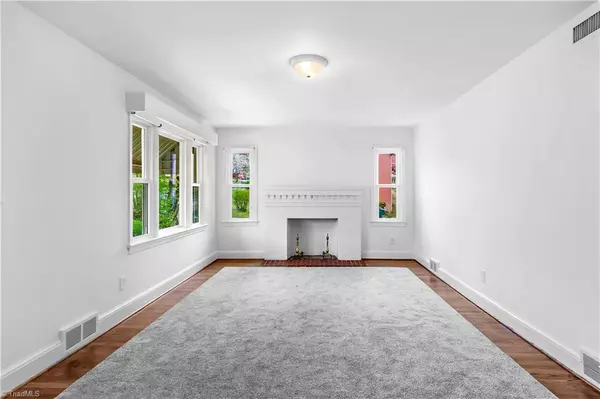$412,320
$427,500
3.6%For more information regarding the value of a property, please contact us for a free consultation.
3 Beds
3 Baths
1,526 SqFt
SOLD DATE : 08/22/2025
Key Details
Sold Price $412,320
Property Type Single Family Home
Sub Type Stick/Site Built
Listing Status Sold
Purchase Type For Sale
Square Footage 1,526 sqft
Price per Sqft $270
Subdivision Ardmore
MLS Listing ID 1186113
Sold Date 08/22/25
Bedrooms 3
Full Baths 2
Half Baths 1
HOA Y/N No
Year Built 1955
Lot Size 7,405 Sqft
Acres 0.17
Property Sub-Type Stick/Site Built
Source Triad MLS
Property Description
Just added New Full BA to make Primary BR a retreat w Sitting area, & Sunporch all connected! Rare find, Charming, Cozy and SPACIOUS Ardmore home, nearly 3,000 sq ft with A/C &Heat. Flowering shrubs, figs, fireplace, fenced yard & many wonderful spaces to relax, create & entertain. Kitchen w new quartz counter/cabinets/convection oven/microwave, workstation sink= instant serving area for guests-wonderful flow!
Daylight basement spills into fabulous enclosed European patio -perfect for art classes, parties, & biz gatherings w gas line to hook up BBQ grill!
-----
BASEMENT: OFFICE or CRAFT Rm w ext & int door =189+ FINISHED sq' (not counted) w/ built-in cabs/seating. WORKSHOP=400+ UnFsq' w built-in cabs; - PARTIALLY FIN/Recrea area at foot of stairs w 287+ sq' add pool table, games, rehearsals, etc.; more storage in Unf 110+ sq' Utility HVAC room/closet & attached outside shed. NEW: windows; HVAC; W/D, roof; basem Floor; fixtures & more -5 min from hospitals, dining, shopping
Location
State NC
County Forsyth
Rooms
Basement Unfinished, Basement
Interior
Interior Features Arched Doorways, Built-in Features, Dead Bolt(s), Interior Attic Fan, Pantry, Solid Surface Counter
Heating Forced Air, Natural Gas
Cooling Central Air
Flooring Tile, Vinyl, Wood
Fireplaces Number 1
Fireplaces Type Living Room
Appliance Microwave, Convection Oven, Free-Standing Range, Cooktop, Electric Water Heater, Attic Fan
Laundry 2nd Dryer Connection, 2nd Washer Connection, Dryer Connection, In Basement, Main Level, Washer Hookup
Exterior
Exterior Feature Garden
Parking Features None
Fence Fenced
Pool None
Landscape Description Fence(s),Flat,Sloping
Handicap Access Bath Grab Bars, Bath Raised Toilet
Building
Lot Description City Lot, Level, Sloped
Sewer Public Sewer
Water Public
New Construction No
Schools
Elementary Schools Call School Board
Middle Schools Call School Board
High Schools Call School Board
Others
Special Listing Condition Owner Sale
Read Less Info
Want to know what your home might be worth? Contact us for a FREE valuation!

Our team is ready to help you sell your home for the highest possible price ASAP

Bought with Keller Williams Realty Elite

907 Country Club Dr, Lexington, NC, 27292, United States
GET MORE INFORMATION






