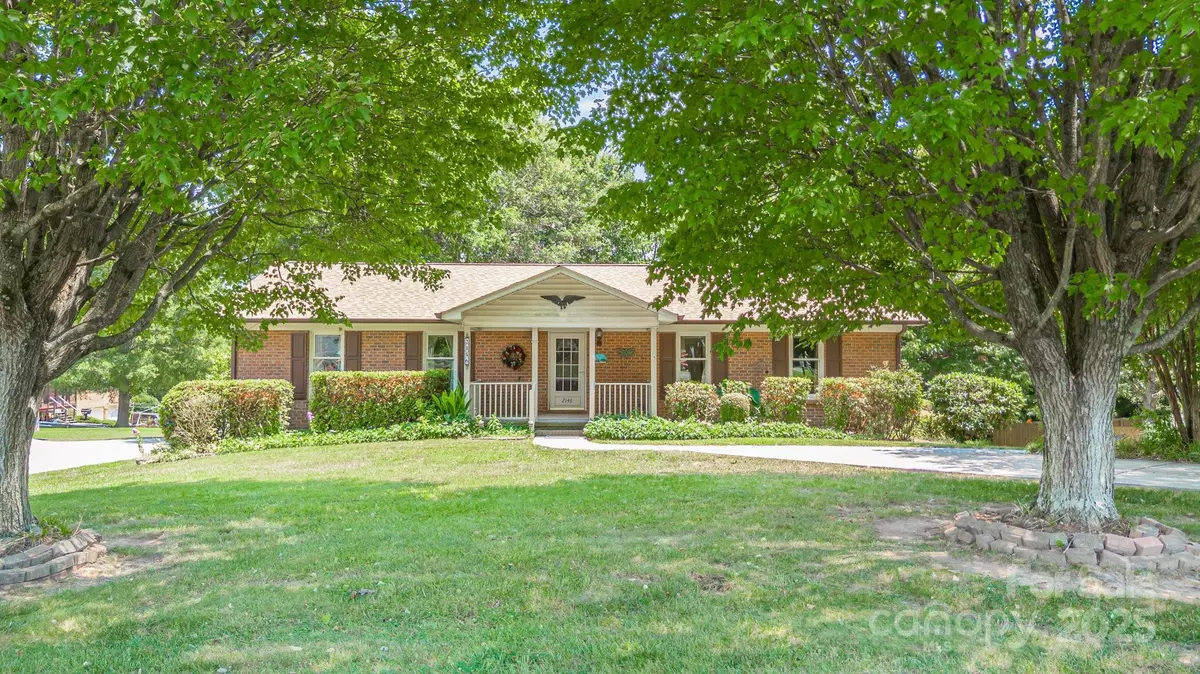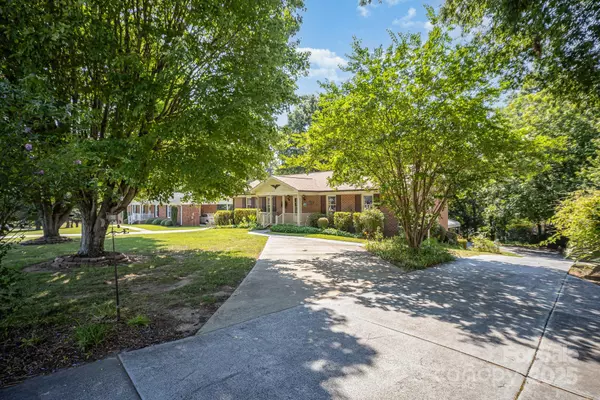$334,750
$334,750
For more information regarding the value of a property, please contact us for a free consultation.
4 Beds
2 Baths
1,929 SqFt
SOLD DATE : 08/22/2025
Key Details
Sold Price $334,750
Property Type Single Family Home
Sub Type Single Family Residence
Listing Status Sold
Purchase Type For Sale
Square Footage 1,929 sqft
Price per Sqft $173
MLS Listing ID 4279146
Sold Date 08/22/25
Style Ranch
Bedrooms 4
Full Baths 2
Abv Grd Liv Area 1,565
Year Built 1990
Lot Size 0.340 Acres
Acres 0.34
Property Sub-Type Single Family Residence
Property Description
This full-brick ranch is well maintained and nestled on a 1/3 acre lot in a quiet neighborhood with no HOA and is conveniently located to I-85, restaurants, shopping, and just about everything; The exterior features a welcoming front porch, relaxing rear deck, mature landscaping, and a private backyard with a storage shed; Plenty of additional space inside with a partially finished basement perfect for a game room; Basement workshop that's great for crafts and projects; A quiet sunroom overlooking the back yard and a rear load garage for parking, storage, or whatever needs you may have; Recent updates include new roof in 2020, new HVAC in 2019, new water heater in 2014, and energy efficient low maintenance windows; Primary bedroom has two closets, BR 2 has a built-in desk & shelves, and the laundry room is on the main level; This home is in move-in condition, just waiting for new owners to add their personal touches and updates
Location
State NC
County Cabarrus
Zoning Res
Rooms
Basement Basement Garage Door, Basement Shop, Exterior Entry, Interior Entry, Partially Finished, Walk-Out Access
Main Level Bedrooms 3
Interior
Interior Features Attic Other, Built-in Features, Cable Prewire, Walk-In Closet(s)
Heating Central, Forced Air, Natural Gas
Cooling Central Air, Electric
Flooring Carpet, Hardwood, Tile, Vinyl
Fireplace false
Appliance Dishwasher, Electric Oven, Electric Range, Gas Water Heater, Ice Maker, Microwave, Plumbed For Ice Maker, Refrigerator with Ice Maker, Washer/Dryer
Laundry In Hall, Laundry Room
Exterior
Garage Spaces 2.0
Carport Spaces 2
Utilities Available Cable Available, Electricity Connected, Natural Gas, Underground Power Lines, Underground Utilities
Roof Type Shingle
Street Surface Concrete,Paved
Porch Deck, Front Porch
Garage true
Building
Foundation Basement
Sewer Public Sewer
Water City
Architectural Style Ranch
Level or Stories One
Structure Type Brick Full
New Construction false
Schools
Elementary Schools Forest Park
Middle Schools Kannapolis
High Schools A.L. Brown
Others
Senior Community false
Acceptable Financing Cash, Conventional, FHA, VA Loan
Listing Terms Cash, Conventional, FHA, VA Loan
Special Listing Condition None
Read Less Info
Want to know what your home might be worth? Contact us for a FREE valuation!

Our team is ready to help you sell your home for the highest possible price ASAP
© 2025 Listings courtesy of Canopy MLS as distributed by MLS GRID. All Rights Reserved.
Bought with Diego Guevara • Keller Williams Unlimited
907 Country Club Dr, Lexington, NC, 27292, United States
GET MORE INFORMATION






