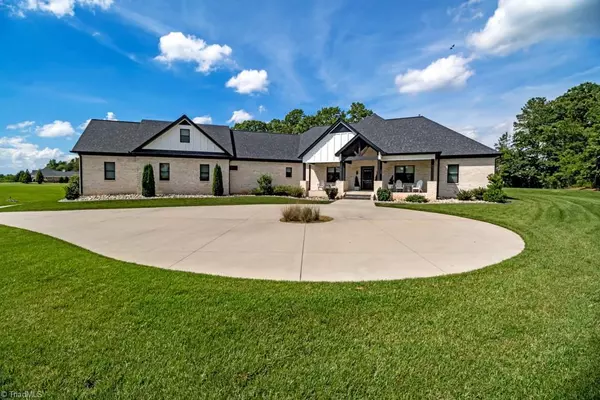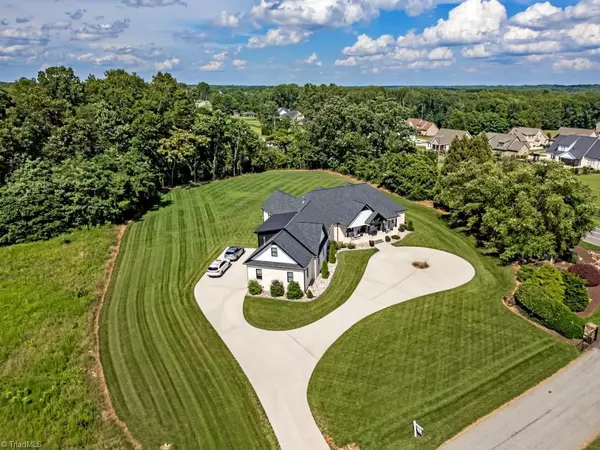$925,000
$975,000
5.1%For more information regarding the value of a property, please contact us for a free consultation.
4 Beds
5 Baths
4,361 SqFt
SOLD DATE : 08/21/2025
Key Details
Sold Price $925,000
Property Type Single Family Home
Sub Type Stick/Site Built
Listing Status Sold
Purchase Type For Sale
Square Footage 4,361 sqft
Price per Sqft $212
Subdivision Mountain View
MLS Listing ID 1169554
Sold Date 08/21/25
Bedrooms 4
Full Baths 4
Half Baths 1
HOA Fees $80/ann
HOA Y/N Yes
Year Built 2021
Lot Size 1.670 Acres
Acres 1.67
Property Sub-Type Stick/Site Built
Source Triad MLS
Property Description
Custom built brick home in fantastic gated community with incredible view of Sauratown Mountain range. This home bells and whistles. 4 beds + office + 525 sq ft bonus room. 400 sq ft primary retreat with en-suite bath that connects to the decked out laundry room. Quartz countertops throughout the home. Kitchen feature beautiful backsplash, ss appliances, 6 burner gas range and a HUGE pantry with built in shelving for all the snacks. Encapsulated, sealed, and insulated crawlspace with dehumidifier. Circle driveway with second driveway to the garage area. Third car garage is heated/cooled and currently used as a gym. SO MUCH STORAGE. 600 sq ft unfinished walk-in attic space + additional walk-in attic access room off the bonus room. Bonus room has its own bathroom and closet and would make a fantastic 5th bedroom or guest suite. Beautiful covered porch and patio. Secondary bedrooms ALL have access to a bathroom from the room. Additional features attached
Location
State NC
County Guilford
Rooms
Basement Crawl Space
Interior
Heating Forced Air, Natural Gas
Cooling Central Air
Flooring Engineered Hardwood
Appliance Gas Water Heater, Tankless Water Heater
Exterior
Parking Features Attached Garage, Side Load Garage
Garage Spaces 3.0
Fence None
Pool None
Building
Sewer Private Sewer, Septic Tank
Water Private, Well
New Construction No
Schools
Elementary Schools Stokesdale
Middle Schools Northwest Guilford
High Schools Northwest
Others
Special Listing Condition Owner Sale
Read Less Info
Want to know what your home might be worth? Contact us for a FREE valuation!

Our team is ready to help you sell your home for the highest possible price ASAP

Bought with Keller Williams One

907 Country Club Dr, Lexington, NC, 27292, United States
GET MORE INFORMATION






