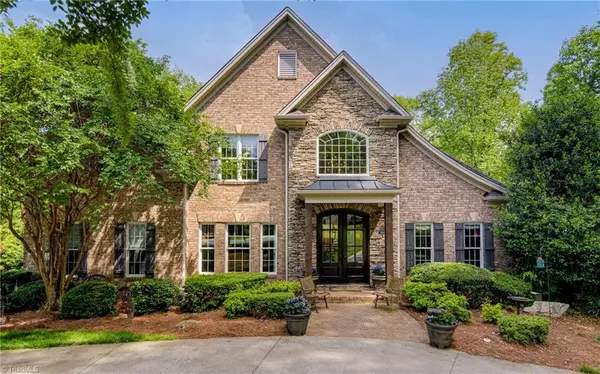$875,000
$895,000
2.2%For more information regarding the value of a property, please contact us for a free consultation.
5 Beds
5 Baths
4,284 SqFt
SOLD DATE : 08/20/2025
Key Details
Sold Price $875,000
Property Type Single Family Home
Sub Type Stick/Site Built
Listing Status Sold
Purchase Type For Sale
Square Footage 4,284 sqft
Price per Sqft $204
Subdivision Spicewood Trails
MLS Listing ID 1179861
Sold Date 08/20/25
Bedrooms 5
Full Baths 4
Half Baths 1
HOA Fees $37/ann
HOA Y/N Yes
Year Built 2007
Lot Size 1.250 Acres
Acres 1.25
Property Sub-Type Stick/Site Built
Source Triad MLS
Property Description
Transitional home in peaceful cul-de-sac on a premier 1.25ac lot. From the double mahogany French doors, you're welcomed by hardwood floors, 10ft ceilings, large sun-filled windows, and elegant 10in crown molding. The spacious family room, complete with stone fireplace and custom built-in bookshelves, offers an inviting space for entertaining. The gourmet eat-in kitchen features a vaulted ceiling, high-end stainless-steel appliances and opens to a screened-in porch with grilling deck and views of the private wooded lot. Two dedicated office spaces ideal for working remotely. Main level primary suite with spa-like bathroom and expansive closet space. 3 additional generously sized upstairs bedrooms. The finished walk-out basement includes a 5th bedroom, a spacious playroom with patio access, a mirrored exercise room, and ample storage. The home also boasts a 3-car garage, a modern irrigation system, and so much more. 5 minutes from Reagan High School. This stunning home truly has it all!
Location
State NC
County Forsyth
Rooms
Basement Finished, Basement
Interior
Interior Features Built-in Features, Ceiling Fan(s), Dead Bolt(s), Kitchen Island, Pantry, Separate Shower, Solid Surface Counter, Vaulted Ceiling(s)
Heating Heat Pump, Zoned, Multiple Systems, Electric
Cooling Heat Pump, Zoned, Multi Units
Flooring Carpet, Tile, Wood
Fireplaces Number 1
Fireplaces Type Gas Log, Great Room
Appliance Microwave, Oven, Dishwasher, Disposal, Range, Gas Cooktop, Gas Water Heater, Tankless Water Heater
Laundry Dryer Connection, Main Level, Washer Hookup
Exterior
Exterior Feature Lighting, Sprinkler System
Parking Features Basement Garage
Garage Spaces 3.0
Fence None, Invisible
Pool None
Landscape Description Cul-De-Sac,Partially Wooded,Stream
Building
Lot Description Cul-De-Sac, Partially Wooded
Sewer Public Sewer
Water Public
Architectural Style Transitional
New Construction No
Schools
Elementary Schools Call School Board
Middle Schools Call School Board
High Schools Call School Board
Others
Special Listing Condition Owner Sale
Read Less Info
Want to know what your home might be worth? Contact us for a FREE valuation!

Our team is ready to help you sell your home for the highest possible price ASAP

Bought with Berkshire Hathaway HomeServices Carolinas Realty
907 Country Club Dr, Lexington, NC, 27292, United States
GET MORE INFORMATION






