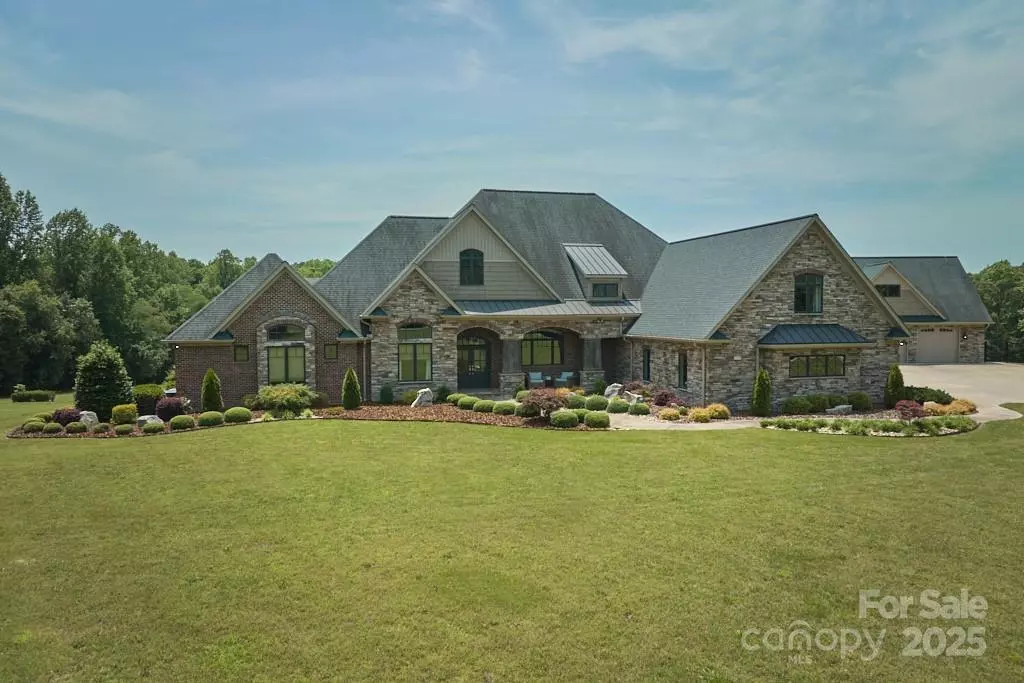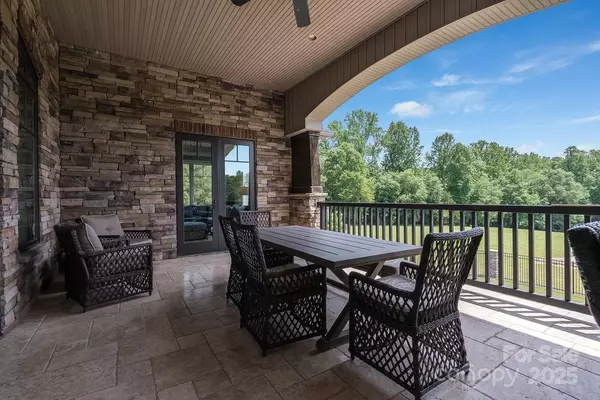$3,235,000
$3,375,000
4.1%For more information regarding the value of a property, please contact us for a free consultation.
4 Beds
7 Baths
8,209 SqFt
SOLD DATE : 08/19/2025
Key Details
Sold Price $3,235,000
Property Type Single Family Home
Sub Type Single Family Residence
Listing Status Sold
Purchase Type For Sale
Square Footage 8,209 sqft
Price per Sqft $394
Subdivision Oak Forest
MLS Listing ID 4262697
Sold Date 08/19/25
Bedrooms 4
Full Baths 6
Half Baths 1
Abv Grd Liv Area 5,068
Year Built 2014
Lot Size 27.500 Acres
Acres 27.5
Property Sub-Type Single Family Residence
Property Description
Experience luxury in this 8,210 sq ft masterpiece, designed for elegance and functionality. This residence boasts a main floor with 3 bedrooms, 3.5 baths, laundry room, and study. The master suite offers a private sitting area with breathtaking property views and a luxurious bathroom complete with heated floors. The open-concept layout seamlessly connects the gourmet kitchen—featuring custom cabinetry, oversized island and Thermador appliances—to a spacious living area with a stone gas fireplace that flows onto a balcony overlooking the private estate. The oversized bonus room includes a large bedroom and full bath. Custom ironwork railing leads you into the open concept 3,141 sq ft basement with exposed structural steel beams including kitchen, fitness room, additional room, and two full bathrooms. The outdoor oasis includes a swimming pool, hot tub, and a double-sided gas fireplace.
A detached 3-level garage reinforced with steel beams includes a bonus area above.
Location
State NC
County Cleveland
Zoning R
Rooms
Basement Finished, Storage Space, Walk-Out Access
Main Level Bedrooms 3
Interior
Interior Features Attic Other, Entrance Foyer, Kitchen Island, Open Floorplan, Pantry, Storage, Walk-In Closet(s), Walk-In Pantry, Wet Bar
Heating Central, Natural Gas
Cooling Central Air
Flooring Tile, Wood
Fireplaces Type Gas Log, Living Room, Outside
Fireplace true
Appliance Bar Fridge, Dishwasher, Exhaust Hood, Gas Range, Ice Maker, Microwave, Oven, Refrigerator with Ice Maker, Tankless Water Heater, Warming Drawer
Laundry Electric Dryer Hookup, Laundry Room, Main Level, Sink, Washer Hookup, Other - See Remarks
Exterior
Exterior Feature Gas Grill
Garage Spaces 6.0
Fence Back Yard
Pool In Ground, Outdoor Pool
Utilities Available Electricity Connected, Natural Gas, Underground Power Lines, Underground Utilities, Wired Internet Available
Roof Type Shingle,Metal
Street Surface Concrete,Gravel
Porch Balcony, Covered, Patio
Garage true
Building
Lot Description Pasture, Private, Rolling Slope, Creek/Stream, Wooded, Views
Foundation Basement
Sewer Septic Installed
Water County Water
Level or Stories 1 Story/F.R.O.G.
Structure Type Brick Full,Stone
New Construction false
Schools
Elementary Schools Bethware
Middle Schools Kings Mountain
High Schools Kings Mountain
Others
Senior Community false
Acceptable Financing Cash, Conventional
Listing Terms Cash, Conventional
Special Listing Condition None
Read Less Info
Want to know what your home might be worth? Contact us for a FREE valuation!

Our team is ready to help you sell your home for the highest possible price ASAP
© 2025 Listings courtesy of Canopy MLS as distributed by MLS GRID. All Rights Reserved.
Bought with Savannah Tucker • Coldwell Banker Mountain View
907 Country Club Dr, Lexington, NC, 27292, United States
GET MORE INFORMATION






