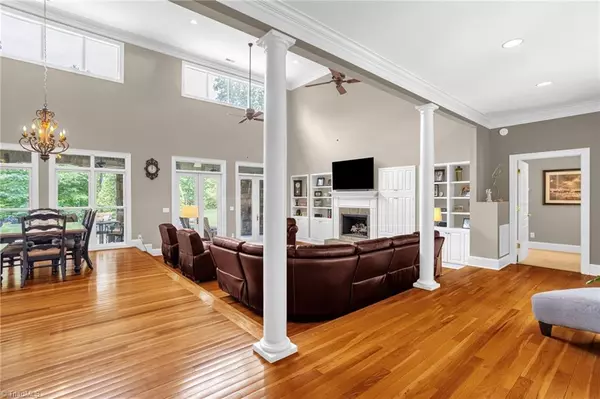$825,000
$850,000
2.9%For more information regarding the value of a property, please contact us for a free consultation.
3 Beds
3 Baths
6,038 SqFt
SOLD DATE : 08/18/2025
Key Details
Sold Price $825,000
Property Type Single Family Home
Sub Type Stick/Site Built
Listing Status Sold
Purchase Type For Sale
Square Footage 6,038 sqft
Price per Sqft $136
Subdivision Cedarwood
MLS Listing ID 1184477
Sold Date 08/18/25
Bedrooms 3
Full Baths 2
Half Baths 1
HOA Y/N No
Year Built 2000
Lot Size 1.600 Acres
Acres 1.6
Property Sub-Type Stick/Site Built
Source Triad MLS
Property Description
Luxury. Privacy. Convenience. This stunning home is tucked away in an established neighborhood in the heart of Jamestown! The living room features two story ceilings, fireplace, & wet bar. The dining room is open to both the kitchen & living room for easy entertaining. The chef's kitchen is a dream... double ovens, two sinks, amazing storage. Main level primary suite w/built-in shelving, fireplace, sitting area. Step directly out to the patio to relax in the hot tub! The closet is unbelievable, and the bath features dual vanities, a separate shower, & jetted tub. A private home office is also located on the main level. Upstairs you'll find spacious bedrooms, bonus room, and a loft, perfect for a library or music area. The finished basement is the perfect mix of entertainment & functionality, with space for a game room, home theater & home gym. Relax outside on the covered patio or in your park-like back yard! Hardwired generator covers 1st floor & basement. Neighborhood pool/tennis.
Location
State NC
County Guilford
Rooms
Basement Partially Finished, Basement
Interior
Interior Features Built-in Features, Ceiling Fan(s), Dead Bolt(s), Pantry, Separate Shower, Central Vacuum, Vaulted Ceiling(s), Wet Bar
Heating Forced Air, Heat Pump, Electric, Natural Gas
Cooling Central Air
Flooring Carpet, Engineered Hardwood, Tile, Wood
Fireplaces Number 2
Fireplaces Type Gas Log, Living Room, Primary Bedroom
Appliance Microwave, Oven, Built-In Refrigerator, Cooktop, Dishwasher, Double Oven, Tankless Water Heater
Laundry Dryer Connection, Main Level, Washer Hookup
Exterior
Exterior Feature Lighting, Remarks
Parking Features Attached Garage
Garage Spaces 2.0
Fence Fenced
Pool Community
Building
Sewer Public Sewer
Water Public, Well
New Construction No
Schools
Elementary Schools Florence
Middle Schools Southwest
High Schools Southwest
Others
Special Listing Condition Owner Sale
Read Less Info
Want to know what your home might be worth? Contact us for a FREE valuation!

Our team is ready to help you sell your home for the highest possible price ASAP

Bought with Real Broker LLC
907 Country Club Dr, Lexington, NC, 27292, United States
GET MORE INFORMATION






