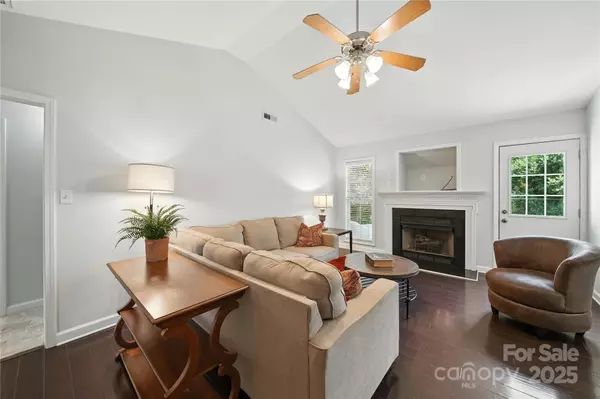$295,000
$295,000
For more information regarding the value of a property, please contact us for a free consultation.
3 Beds
2 Baths
1,471 SqFt
SOLD DATE : 08/14/2025
Key Details
Sold Price $295,000
Property Type Single Family Home
Sub Type Single Family Residence
Listing Status Sold
Purchase Type For Sale
Square Footage 1,471 sqft
Price per Sqft $200
Subdivision Parkwest
MLS Listing ID 4277388
Sold Date 08/14/25
Style Traditional
Bedrooms 3
Full Baths 2
HOA Fees $8/ann
HOA Y/N 1
Abv Grd Liv Area 1,471
Year Built 2005
Lot Size 10,018 Sqft
Acres 0.23
Property Sub-Type Single Family Residence
Property Description
Charming 3-Bedroom Home in Parkwest – Move-In Ready!
Welcome to this beautifully maintained 3-bedroom, 2-bath traditional-style home located in the desirable Parkwest neighborhood of Albemarle. Offering 1,400 square feet of comfortable living space, this home features a highly functional split bedroom floor plan, perfect for added privacy.
The kitchen shines with brand-new quartz countertops, a new refrigerator, and a new dishwasher, making it both stylish and practical. The guest bathroom was updated in 2025, adding a fresh and modern touch. Cozy up in the living room by the gas log fireplace, or enjoy outdoor living in the fenced-in backyard complete with a patio—ideal for grilling or relaxing. This property offers plenty of storage in the attached garage.
Situated in a convenient location just minutes from downtown Albemarle, Hwy 24/27, Badin Lake, Morrow Mountain, and Lake Tillery, Concord and Charlotte, this home offers easy access to recreation, shopping, and dining.
Location
State NC
County Stanly
Zoning R10
Rooms
Main Level Bedrooms 3
Interior
Interior Features Entrance Foyer, Garden Tub, Split Bedroom
Heating Central
Cooling Central Air
Flooring Carpet, Tile, Vinyl
Fireplaces Type Gas Log
Fireplace true
Appliance Dishwasher, Electric Range, Gas Water Heater, Microwave, Refrigerator
Laundry Laundry Room, Main Level
Exterior
Garage Spaces 2.0
Fence Back Yard
Utilities Available Natural Gas
Street Surface Concrete,Paved
Porch Covered, Front Porch, Patio
Garage true
Building
Lot Description Level
Foundation Slab
Sewer Public Sewer
Water City
Architectural Style Traditional
Level or Stories One
Structure Type Brick Partial,Vinyl
New Construction false
Schools
Elementary Schools Endy
Middle Schools West Stanly
High Schools West Stanly
Others
HOA Name Parkwest Homeowners Assoc
Senior Community false
Restrictions Subdivision
Acceptable Financing Cash, Conventional, FHA, USDA Loan, VA Loan
Listing Terms Cash, Conventional, FHA, USDA Loan, VA Loan
Special Listing Condition None
Read Less Info
Want to know what your home might be worth? Contact us for a FREE valuation!

Our team is ready to help you sell your home for the highest possible price ASAP
© 2025 Listings courtesy of Canopy MLS as distributed by MLS GRID. All Rights Reserved.
Bought with Katerina Cockburn • Century 21 Providence Realty
907 Country Club Dr, Lexington, NC, 27292, United States
GET MORE INFORMATION






