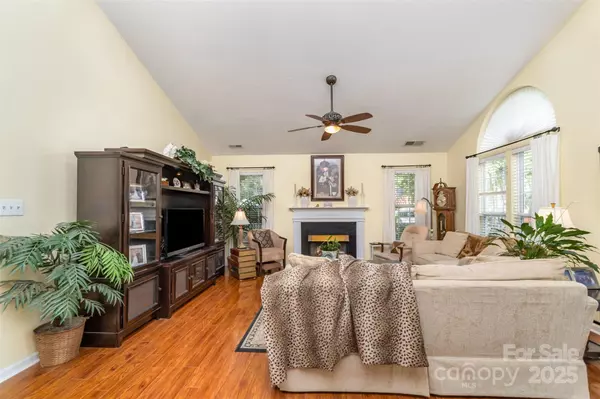$375,000
$385,000
2.6%For more information regarding the value of a property, please contact us for a free consultation.
3 Beds
2 Baths
1,530 SqFt
SOLD DATE : 08/13/2025
Key Details
Sold Price $375,000
Property Type Single Family Home
Sub Type Single Family Residence
Listing Status Sold
Purchase Type For Sale
Square Footage 1,530 sqft
Price per Sqft $245
Subdivision Kerry Greens
MLS Listing ID 4270972
Sold Date 08/13/25
Bedrooms 3
Full Baths 2
HOA Fees $32/qua
HOA Y/N 1
Abv Grd Liv Area 1,530
Year Built 1998
Lot Size 10,018 Sqft
Acres 0.23
Property Sub-Type Single Family Residence
Property Description
Welcome to this delightful move-in ready ranch in desirable Matthews, NC; featuring a 1-car attached garage, a spacious all-season porch (heated and cooled), a greenhouse, and a storage shed. The home offers excellent curb appeal and a beautifully landscaped backyard oasis, perfect for relaxing in the shade during the warmer months.
Inside, enjoy the comfort of a newer HVAC system (2023) and a smart thermostat for modern efficiency. The primary suite is a standout, featuring a walk-in closet, freestanding soaking tub, and a separate walk-in shower.
Located in a community with a refreshing summer pool and low HOA dues, you're just minutes from shops, restaurants, and scenic greenways.
Location
State NC
County Union
Zoning AR5
Rooms
Primary Bedroom Level Main
Main Level Bedrooms 3
Interior
Interior Features Storage
Heating Natural Gas
Cooling Gas
Fireplaces Type Electric
Fireplace true
Appliance Dishwasher, Disposal, Dryer, Electric Cooktop, Electric Range, Exhaust Hood, Ice Maker, Microwave, Refrigerator with Ice Maker, Self Cleaning Oven, Washer/Dryer
Laundry Electric Dryer Hookup, In Hall, Main Level, Washer Hookup
Exterior
Exterior Feature Storage
Garage Spaces 2.0
Fence Back Yard, Wood
Community Features Outdoor Pool, Street Lights
Utilities Available Cable Connected, Underground Utilities
Roof Type Asbestos Shingle
Street Surface Concrete,Paved
Garage true
Building
Lot Description Cul-De-Sac
Foundation Slab
Sewer Public Sewer
Water City
Level or Stories One
Structure Type Vinyl
New Construction false
Schools
Elementary Schools Indian Trail
Middle Schools Sun Valley
High Schools Sun Valley
Others
HOA Name Braesael
Senior Community false
Acceptable Financing Cash, Conventional, FHA, VA Loan
Listing Terms Cash, Conventional, FHA, VA Loan
Special Listing Condition None
Read Less Info
Want to know what your home might be worth? Contact us for a FREE valuation!

Our team is ready to help you sell your home for the highest possible price ASAP
© 2025 Listings courtesy of Canopy MLS as distributed by MLS GRID. All Rights Reserved.
Bought with Andrew Rosen • COMPASS

907 Country Club Dr, Lexington, NC, 27292, United States
GET MORE INFORMATION






