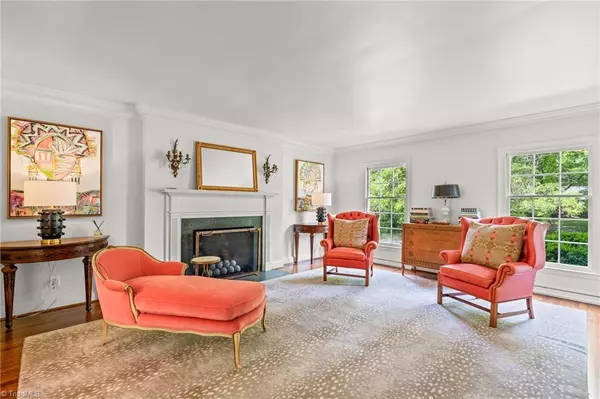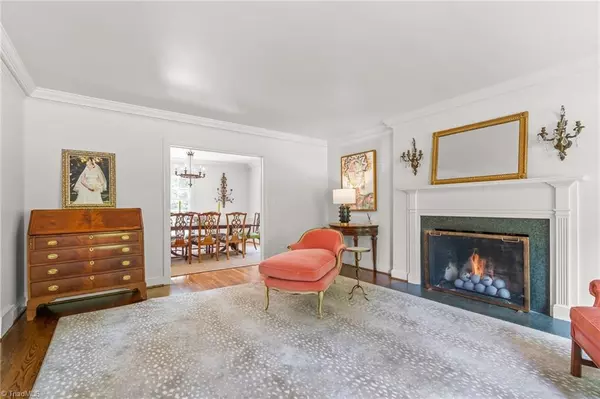$780,000
$791,000
1.4%For more information regarding the value of a property, please contact us for a free consultation.
5 Beds
5 Baths
4,071 SqFt
SOLD DATE : 08/06/2025
Key Details
Sold Price $780,000
Property Type Single Family Home
Sub Type Stick/Site Built
Listing Status Sold
Purchase Type For Sale
Square Footage 4,071 sqft
Price per Sqft $191
Subdivision Emerywood
MLS Listing ID 1178618
Sold Date 08/06/25
Bedrooms 5
Full Baths 4
Half Baths 1
HOA Y/N No
Year Built 1955
Lot Size 1.060 Acres
Acres 1.06
Property Sub-Type Stick/Site Built
Source Triad MLS
Property Description
Welcome to this spacious and beautifully updated 5 bedroom home. Nestled on 1 acre in a cul de sac in one of High Point's most established and sought-after neighborhoods, this house offers classic character and thoughtful, modern updates. Gorgeous hardwood floors throughout, generous living spaces and wonderful natural light. The layout features multiple living areas, perfect for entertaining, relaxing, or spreading out. The kitchen has granite countertops, stainless steel appliances, and a cozy breakfast area. With two en-suite bedrooms (main and second floors) and a finished basement, there is plenty of flexibility to tailor these rooms to fit your your lifestyle, whether it be bedrooms, home office, playroom, guest suite, or art studio. Excellent 3rd floor attic with permanent stairs, as well as ample eave storage located off the 4th bedroom. Two-car garage with workshop located in the basement. Electric vehicle charger. Home Warranty being offered.
Location
State NC
County Guilford
Rooms
Basement Finished, Basement
Interior
Heating Forced Air, Natural Gas
Cooling Central Air
Flooring Wood
Fireplaces Number 3
Fireplaces Type Gas Log, Basement, Den, Living Room
Appliance Gas Water Heater, Tankless Water Heater
Exterior
Exterior Feature Garden
Parking Features Attached Garage
Garage Spaces 2.0
Fence Fenced
Pool None
Landscape Description Cul-De-Sac,Dead End,Fence(s)
Building
Lot Description City Lot, Cul-De-Sac, Dead End
Sewer Public Sewer
Water Public
New Construction No
Others
Special Listing Condition Owner Sale
Read Less Info
Want to know what your home might be worth? Contact us for a FREE valuation!

Our team is ready to help you sell your home for the highest possible price ASAP

Bought with Keller Williams Realty
907 Country Club Dr, Lexington, NC, 27292, United States
GET MORE INFORMATION






