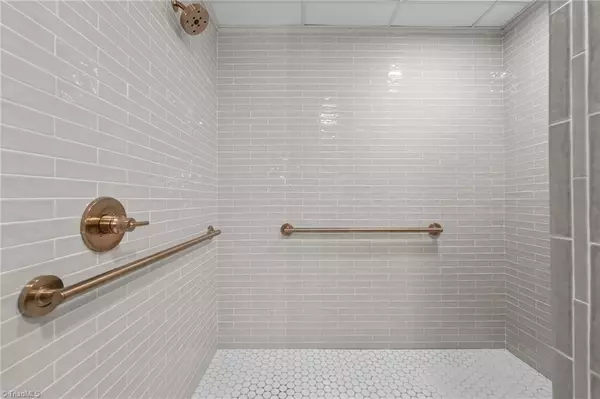$295,000
$275,000
7.3%For more information regarding the value of a property, please contact us for a free consultation.
4 Beds
4 Baths
2,820 SqFt
SOLD DATE : 08/05/2025
Key Details
Sold Price $295,000
Property Type Single Family Home
Sub Type Stick/Site Built
Listing Status Sold
Purchase Type For Sale
Square Footage 2,820 sqft
Price per Sqft $104
Subdivision Ridgecrest
MLS Listing ID 1187119
Sold Date 08/05/25
Bedrooms 4
Full Baths 4
HOA Y/N No
Year Built 1978
Lot Size 0.490 Acres
Acres 0.49
Property Sub-Type Stick/Site Built
Source Triad MLS
Property Description
MULTIPLE OFFERS RECEIVED, BEST & FINAL BY 9M 7/16. A hidden gem with incredible potential! This contemporary 4-bed/4-bath home is truly a diamond in the rough! With strong bones, a unique character, & a layout full of possibilities, this property offers a fantastic opportunity to create your dream retreat. Inside you will find 3 beds/2 baths on the main level with stairs leading to the fully finished basement, featuring a large rec room, an additional bedroom & two full bathrooms. Highlights include a hot tub, shutters on select (Anderson) windows & a dedicated workshop. The yard is filled with mature landscaping, incl. gardenias, azaleas, & fig trees, providing a peaceful & private outdoor space. This home isn't just ideal for a personal residence; it also presents an excellent investment or rental opportunity. With its flexible layout, it could serve as a furniture market rental, Airbnb, or in-law suite, making it a smart buy for both homeowners & investors alike.
Location
State NC
County Guilford
Rooms
Basement Finished, Basement, Crawl Space
Interior
Interior Features Built-in Features, Ceiling Fan(s), In-Law Floorplan, Separate Shower
Heating Active Solar, Heat Pump, Electric
Cooling Central Air
Flooring Carpet, Tile, Vinyl
Appliance Dishwasher, Free-Standing Range, Electric Water Heater
Laundry Dryer Connection, Main Level, Washer Hookup
Exterior
Exterior Feature Garden
Parking Features Attached Carport
Garage Spaces 1.0
Pool None
Landscape Description Partially Wooded,Sloping
Handicap Access Bath Grab Bars, Bath Roll-in Shower, Doors-Lever Handle, Stair Lift
Building
Lot Description Partially Wooded, Sloped
Sewer Public Sewer
Water Public
Architectural Style Contemporary
New Construction No
Schools
Elementary Schools Jamestown
Middle Schools Jamestown
High Schools Ragsdale
Others
Special Listing Condition Owner Sale
Read Less Info
Want to know what your home might be worth? Contact us for a FREE valuation!

Our team is ready to help you sell your home for the highest possible price ASAP

Bought with Keller Williams Realty
907 Country Club Dr, Lexington, NC, 27292, United States
GET MORE INFORMATION






