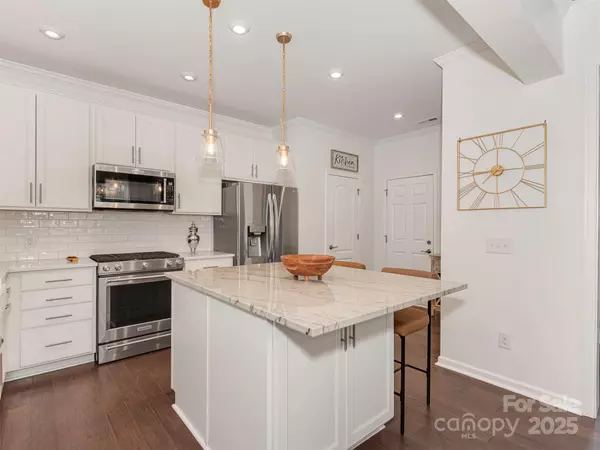$481,000
$485,000
0.8%For more information regarding the value of a property, please contact us for a free consultation.
3 Beds
3 Baths
2,427 SqFt
SOLD DATE : 07/29/2025
Key Details
Sold Price $481,000
Property Type Townhouse
Sub Type Townhouse
Listing Status Sold
Purchase Type For Sale
Square Footage 2,427 sqft
Price per Sqft $198
Subdivision Bridgemill
MLS Listing ID 4268861
Sold Date 07/29/25
Bedrooms 3
Full Baths 2
Half Baths 1
HOA Fees $260/mo
HOA Y/N 1
Abv Grd Liv Area 2,427
Year Built 2021
Lot Size 5,662 Sqft
Acres 0.13
Property Sub-Type Townhouse
Property Description
Highly sought-after Bridgemill community! This bright 4-year-young, full-brick end-unit with stone front offers an open floor plan designed for easy living. Two-Story foyer leading to the dining room with a stunning tray ceiling. The vaulted family room with electric fireplace & kitchen has a large island/breakfast bar, and gas stove—ideal for cooking and entertaining. The primary suite on main w/luxurious bath w/ dual vanities, a large walk-in shower, and walk-in closet. Laundry room w/cabinetry. Upstairs offers versatility with 2 addl bedrooms, bonus room, and a loft—perfect for a home office, media space, or guest area. Engineered hardwood flooring runs throughout the main living spaces, with tile in wet areas. Enjoy a private back patio and a two-car garage.Community amenities include a pool, fitness center, clubhouse, tennis courts, sport courts, and walking trails. All conveniently located near restaurants, cafes, shopping, and more!
Location
State SC
County Lancaster
Zoning R
Rooms
Main Level Bedrooms 1
Interior
Interior Features Breakfast Bar, Entrance Foyer, Kitchen Island, Open Floorplan, Pantry, Walk-In Closet(s)
Heating Forced Air, Natural Gas
Cooling Central Air
Flooring Tile, Other - See Remarks
Fireplaces Type Electric, Great Room
Fireplace true
Appliance Dishwasher, Disposal, Gas Cooktop, Ice Maker, Microwave, Plumbed For Ice Maker, Refrigerator, Washer/Dryer
Laundry Laundry Room, Main Level
Exterior
Garage Spaces 2.0
Community Features Clubhouse, Fitness Center, Outdoor Pool, Playground, Recreation Area, Sidewalks, Sport Court, Street Lights, Tennis Court(s), Walking Trails
Utilities Available Cable Available, Electricity Connected, Natural Gas
Roof Type Shingle
Street Surface Concrete,Paved
Porch Front Porch, Patio
Garage true
Building
Lot Description Corner Lot, End Unit, Level
Foundation Slab
Sewer County Sewer
Water County Water
Level or Stories Two
Structure Type Brick Full,Stone Veneer
New Construction false
Schools
Elementary Schools Indian Land
Middle Schools Indian Land
High Schools Indian Land
Others
Pets Allowed Yes
HOA Name Kuester
Senior Community false
Restrictions Deed,Subdivision
Acceptable Financing Cash, Conventional, FHA, VA Loan
Listing Terms Cash, Conventional, FHA, VA Loan
Special Listing Condition None
Read Less Info
Want to know what your home might be worth? Contact us for a FREE valuation!

Our team is ready to help you sell your home for the highest possible price ASAP
© 2025 Listings courtesy of Canopy MLS as distributed by MLS GRID. All Rights Reserved.
Bought with Melissa Christiansen • EXP Realty LLC Ballantyne

907 Country Club Dr, Lexington, NC, 27292, United States
GET MORE INFORMATION






