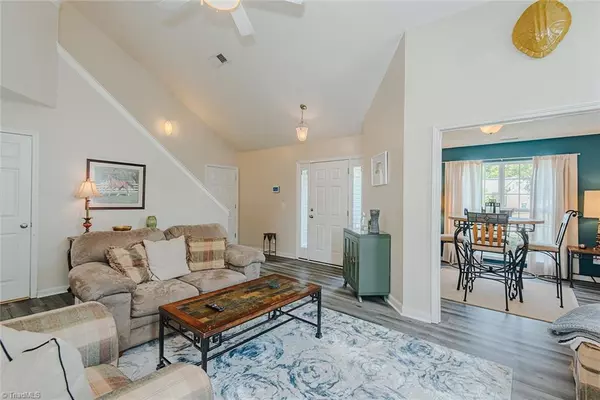$289,900
$289,900
For more information regarding the value of a property, please contact us for a free consultation.
3 Beds
3 Baths
1,260 SqFt
SOLD DATE : 08/01/2025
Key Details
Sold Price $289,900
Property Type Single Family Home
Sub Type Stick/Site Built
Listing Status Sold
Purchase Type For Sale
Square Footage 1,260 sqft
Price per Sqft $230
Subdivision Sunset Hollow
MLS Listing ID 1183335
Sold Date 08/01/25
Bedrooms 3
Full Baths 2
Half Baths 1
HOA Fees $80/mo
HOA Y/N Yes
Year Built 2004
Lot Size 6,969 Sqft
Acres 0.16
Property Sub-Type Stick/Site Built
Source Triad MLS
Property Description
Welcome Home to Comfort & Care. Tucked away in a peaceful cul-de-sac, this maintained 3-bedroom, 2.5-bath home is the perfect blend of cozy comfort and convenience. The moment you step inside, you'll notice the LVP flooring, paint and unique detail over the fireplace giving the space a bright, airy feel that's ready for your personal touch. Tall ceilings open up the living room for more space and cozy nights or entertaining friends and family. Main Level primary offers a space complete with a soaking tub that begs for bubbles and a good book. Step outside to your own slice of calm—a fenced-in backyard perfect for pups, playtime, or peaceful morning coffee. Don't worry about keeping up with the front yard—the HOA takes care of it, enjoy curb appeal without the hassle. This home has been cherished and carefully maintained by the sweetest seller, it's move-in ready for the new owner. You've been waiting for “the one,” this just might be it. Come see- your next chapter starts here.
Location
State NC
County Guilford
Interior
Interior Features Ceiling Fan(s), Pantry
Heating Forced Air, Natural Gas
Cooling Central Air
Flooring Carpet, Laminate, Tile
Fireplaces Number 1
Fireplaces Type Gas Log, Living Room
Appliance Microwave, Dishwasher, Disposal, Free-Standing Range
Laundry Dryer Connection, Main Level, Washer Hookup
Exterior
Parking Features Attached Garage
Garage Spaces 1.0
Fence Fenced
Pool None
Building
Foundation Slab
Sewer Public Sewer
Water Public
Architectural Style Traditional
New Construction No
Schools
Elementary Schools Call School Board
Middle Schools Call School Board
High Schools Call School Board
Others
Special Listing Condition Owner Sale
Read Less Info
Want to know what your home might be worth? Contact us for a FREE valuation!

Our team is ready to help you sell your home for the highest possible price ASAP

Bought with NextHome Triad Realty

907 Country Club Dr, Lexington, NC, 27292, United States
GET MORE INFORMATION






