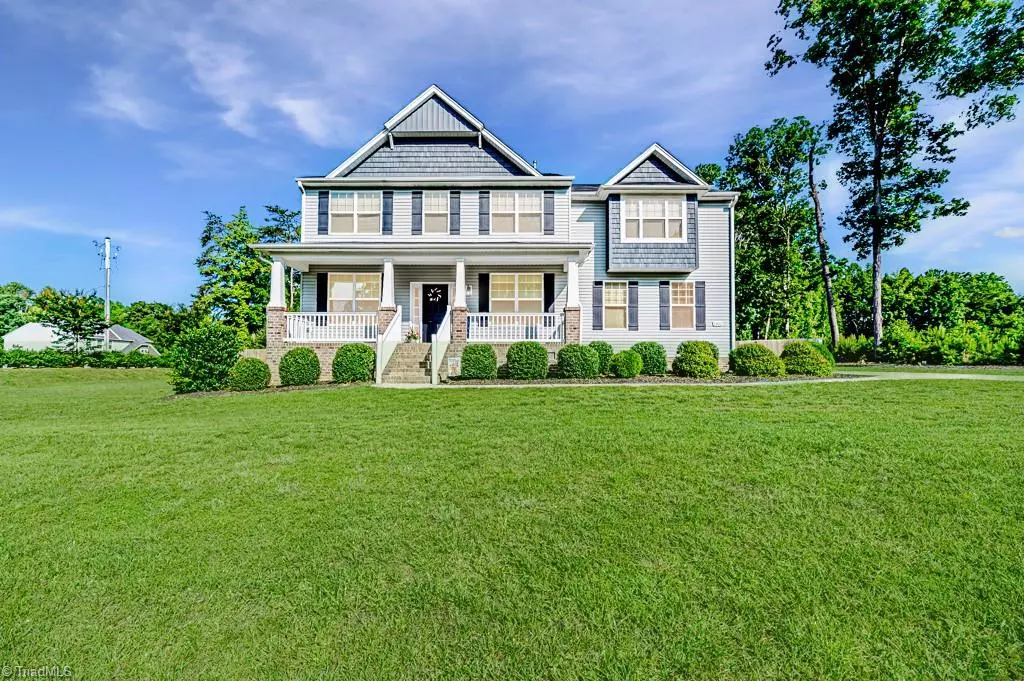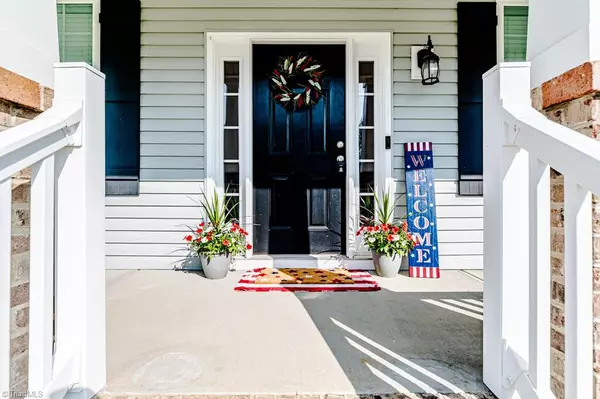$660,000
$679,999
2.9%For more information regarding the value of a property, please contact us for a free consultation.
4 Beds
3 Baths
3,610 SqFt
SOLD DATE : 08/01/2025
Key Details
Sold Price $660,000
Property Type Single Family Home
Sub Type Stick/Site Built
Listing Status Sold
Purchase Type For Sale
Square Footage 3,610 sqft
Price per Sqft $182
Subdivision Bingham Trace
MLS Listing ID 1183354
Sold Date 08/01/25
Bedrooms 4
Full Baths 3
HOA Fees $29/ann
HOA Y/N Yes
Year Built 2018
Lot Size 1.310 Acres
Acres 1.31
Property Sub-Type Stick/Site Built
Source Triad MLS
Property Description
* BUYER INCENTIVE 8,500 CREDIT W/PREFERRED ALPHA MORTGAGE USED FOR CLOSING COST OR RATEBUY DOWN*This stunning 4bedroom, 3bath home offers the perfect blend of luxury, comfort nestled on 1.31acres enjoy a spacious open-concept layout featuring a cozy fireplace, Coffered ceiling with crown molding , and abundant natural light. main floor includes FULL bed and FULL bath, ideal for guests. Entertain with ease in the formal dining room or enjoy casual meals in the eat-in kitchen.The chef's kitchen is a true showstopper, complete with Granite countertops Stainlesssteel appliances gasrange A massive island A large walk-in pantryUpstairs, the ownersuite is a true retreat featuring a sitting room, walk-in closet, double vanities, a soaking tub, and a luxurious walk-in shower. Two additional bedrooms, a full bathroom with double sinks, and a versatile loft space provide room for everyone.Outdoor features include a screened-in porch, a fully fenced backyard, a storage shed, and a spacious garage
Location
State NC
County Alamance
Rooms
Other Rooms Storage
Basement Crawl Space
Interior
Interior Features Arched Doorways, Ceiling Fan(s), Dead Bolt(s), Freestanding Tub, Soaking Tub, Kitchen Island, Pantry, Separate Shower, Vaulted Ceiling(s)
Heating Heat Pump, Electric
Cooling Heat Pump
Flooring Carpet, Tile
Fireplaces Number 1
Fireplaces Type Blower Fan, Gas Log, Great Room
Appliance Dishwasher, Gas Cooktop, Ice Maker
Laundry Dryer Connection, Laundry Room, Washer Hookup
Exterior
Parking Features Attached Garage
Garage Spaces 2.0
Fence Fenced, Privacy
Pool None
Landscape Description Subdivision
Building
Lot Description Subdivided
Sewer Private Sewer, Septic Tank
Water Private, Well
New Construction No
Schools
Elementary Schools Audrey W. Garrett
Middle Schools Hawfields
High Schools Southeast
Others
Special Listing Condition Owner Sale
Read Less Info
Want to know what your home might be worth? Contact us for a FREE valuation!

Our team is ready to help you sell your home for the highest possible price ASAP

Bought with nonmls

907 Country Club Dr, Lexington, NC, 27292, United States
GET MORE INFORMATION






