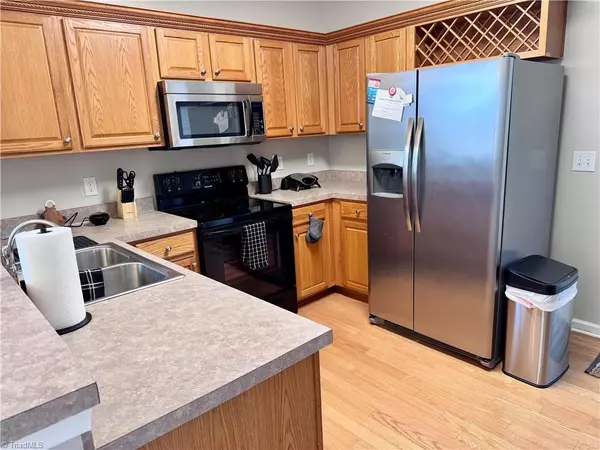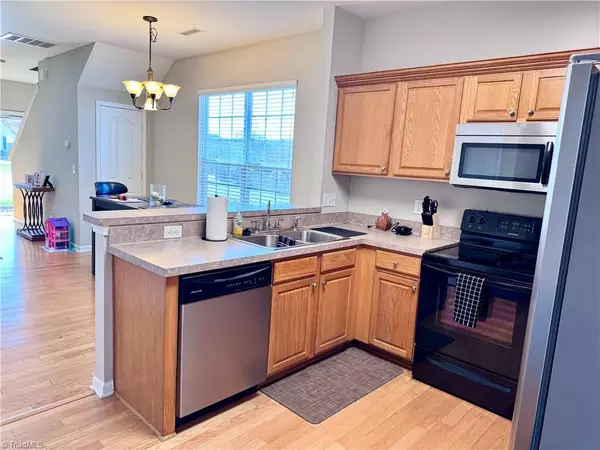$198,000
$209,000
5.3%For more information regarding the value of a property, please contact us for a free consultation.
2 Beds
3 Baths
1,216 SqFt
SOLD DATE : 07/30/2025
Key Details
Sold Price $198,000
Property Type Townhouse
Sub Type Townhouse
Listing Status Sold
Purchase Type For Sale
Square Footage 1,216 sqft
Price per Sqft $162
Subdivision Tarrant Trace
MLS Listing ID 1175394
Sold Date 07/30/25
Bedrooms 2
Full Baths 2
Half Baths 1
HOA Fees $133/mo
HOA Y/N Yes
Year Built 2004
Lot Size 1,742 Sqft
Acres 0.04
Property Sub-Type Townhouse
Source Triad MLS
Property Description
Well kept End Unit townhome now available in the Tarrant Trace subdivision with 2 bedrooms, 2.5 baths and neutral paint throughout. The main level has a open floor plan with dining area, breakfast area, gas logs, wood flooring and 1/2 bath. The kitchen offers some SS appliances, a pantry and built in wine rack over fridge in the cabinetry. Refrigerator does convey. Patio and storage room located out of the back breakfast area door. Upstairs you will find both bedrooms w/full baths and laundry. Primary bedroom offers double vanity, garden tub/shower and good sized closet. Neighborhood amenities also include a pool. Great property, currently an investment property with good rental history and located near lots of shopping, grocery, major interstates and more!
Location
State NC
County Guilford
Interior
Interior Features Ceiling Fan(s)
Heating Forced Air, Natural Gas
Cooling Central Air
Flooring Carpet, Laminate, Wood
Fireplaces Number 1
Fireplaces Type Gas Log, Living Room
Appliance Microwave, Dishwasher, Free-Standing Range, Gas Water Heater
Laundry Dryer Connection, Laundry Room, Washer Hookup
Exterior
Pool Community
Landscape Description Clear,Subdivision
Building
Lot Description City Lot, Cleared, Subdivided
Foundation Slab
Sewer Public Sewer
Water Public
New Construction No
Schools
Elementary Schools Colfax
Middle Schools Southwest
High Schools Southwest
Others
Special Listing Condition Owner Sale
Read Less Info
Want to know what your home might be worth? Contact us for a FREE valuation!

Our team is ready to help you sell your home for the highest possible price ASAP

Bought with Keller Williams One

907 Country Club Dr, Lexington, NC, 27292, United States
GET MORE INFORMATION






