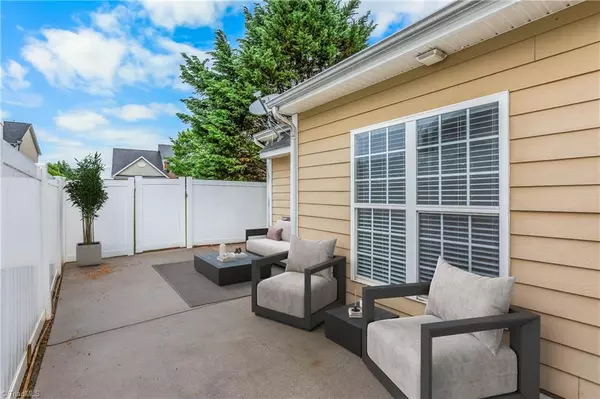$255,000
$269,000
5.2%For more information regarding the value of a property, please contact us for a free consultation.
3 Beds
3 Baths
1,567 SqFt
SOLD DATE : 07/31/2025
Key Details
Sold Price $255,000
Property Type Townhouse
Sub Type Townhouse
Listing Status Sold
Purchase Type For Sale
Square Footage 1,567 sqft
Price per Sqft $162
Subdivision Cottesmore
MLS Listing ID 1182675
Sold Date 07/31/25
Bedrooms 3
Full Baths 2
Half Baths 1
HOA Fees $183/mo
HOA Y/N Yes
Year Built 2006
Lot Size 1,742 Sqft
Acres 0.04
Property Sub-Type Townhouse
Source Triad MLS
Property Description
Welcome to this WELL-KEPT and spacious 3-bedroom, 2.5-bath townhome, perfectly situated on a GORGEOUS corner lot with a PRIVATE backyard patio—ideal for relaxing or entertaining! Inside, you'll find a bright and open layout featuring a cozy FIREPLACE, VAULTED ceilings in the primary suite, a double vanity in the en-suite bath, and HUGE walk-in closets in all three generously sized bedrooms! Large open kitchen with plenty of counter space, backsplash, and lots of light! Enjoy the convenience of an attached single-car GARAGE, access to a community POOL, and close proximity to shopping, dining, and more! A HOME WARRANTY is included for added peace of mind! Refrigerator and washer/dryer INCLUDED! Don't miss this fantastic opportunity to own this beautiful home that combines comfort, space, and location!
Location
State NC
County Guilford
Interior
Interior Features Ceiling Fan(s), Dead Bolt(s), Pantry, Vaulted Ceiling(s)
Heating Forced Air, Natural Gas
Cooling Central Air
Flooring Carpet, Vinyl, Wood
Fireplaces Number 1
Fireplaces Type Gas Log, Living Room
Appliance Microwave, Dishwasher, Disposal, Free-Standing Range, Cooktop, Gas Water Heater
Laundry Dryer Connection, Main Level, Washer Hookup
Exterior
Parking Features Attached Garage
Garage Spaces 1.0
Fence Fenced, Privacy
Pool Community
Landscape Description Corner,Fence(s),Subdivision
Building
Lot Description City Lot, Corner Lot, Subdivided
Foundation Slab
Sewer Public Sewer
Water Public
New Construction No
Others
Special Listing Condition Owner Sale
Read Less Info
Want to know what your home might be worth? Contact us for a FREE valuation!

Our team is ready to help you sell your home for the highest possible price ASAP

Bought with Iron Hand Realty
907 Country Club Dr, Lexington, NC, 27292, United States
GET MORE INFORMATION






