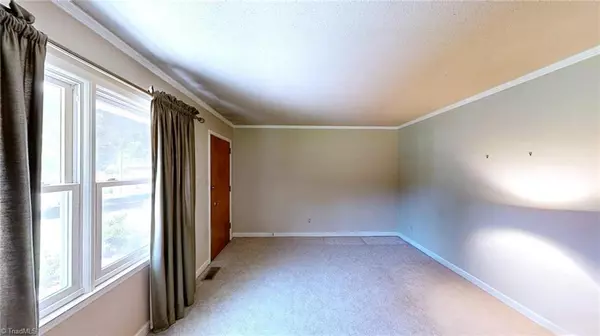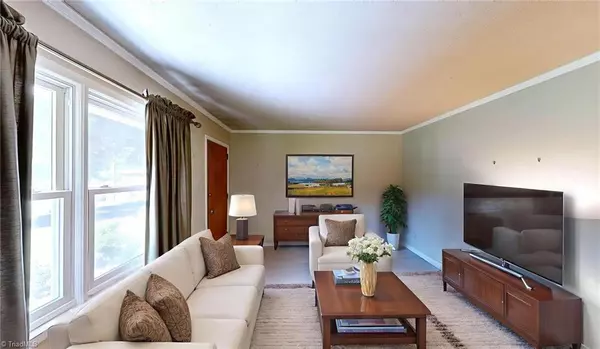$200,500
$197,500
1.5%For more information regarding the value of a property, please contact us for a free consultation.
3 Beds
2 Baths
1,260 SqFt
SOLD DATE : 07/29/2025
Key Details
Sold Price $200,500
Property Type Single Family Home
Sub Type Stick/Site Built
Listing Status Sold
Purchase Type For Sale
Square Footage 1,260 sqft
Price per Sqft $159
Subdivision Wildwood Heights
MLS Listing ID 1184746
Sold Date 07/29/25
Bedrooms 3
Full Baths 2
HOA Y/N No
Year Built 1968
Lot Size 0.460 Acres
Acres 0.46
Property Sub-Type Stick/Site Built
Source Triad MLS
Property Description
Multiple offers! Deadline is 8:00 p.m. on Sunday 6/29! Open House on Sunday! Country living, convenient to I85 and 74! Charming brick home with tons of potential! Enjoy cozy nights by the wood-burning fireplace in the den or create your dream space in the full, unfinished basement—already heated and cooled. The spacious fenced backyard features fig trees, blueberry bushes, a designated garden area, and a deck perfect for relaxing or entertaining. Low maintenance metal roof and replacement windows enhance the value of this home. Inside, the kitchen includes a stainless steel stove and microwave. Pull up on your paved drive into your covered carport. Limited traffic and noise as this home is on a dead end street. With a little elbow grease and updates, this home offers great space and value! At this price point, this home is sure to move quickly! Being sold As-Is. (Some photography has been virtually staged to enable buyers to visualize the potential.)
Location
State NC
County Guilford
Rooms
Other Rooms Storage
Basement Unfinished, Basement
Interior
Interior Features Ceiling Fan(s), Dead Bolt(s)
Heating Heat Pump, Electric
Cooling Central Air
Flooring Carpet, Laminate, Vinyl
Fireplaces Number 2
Fireplaces Type Basement, Den
Appliance Free-Standing Range, Cooktop, Electric Water Heater
Laundry Dryer Connection, Washer Hookup
Exterior
Exterior Feature Garden
Parking Features Attached Carport
Garage Spaces 1.0
Fence Fenced, Partial
Pool None
Landscape Description Dead End,Fence(s),Partially Fenced,Partially Wooded,Rural,Subdivision
Building
Lot Description Dead End, Partially Wooded, Rural, Subdivided
Sewer Septic Tank
Water Private
Architectural Style Ranch
New Construction No
Schools
Elementary Schools Allen Jay
Middle Schools Southern
High Schools Southern
Others
Special Listing Condition Owner Sale
Read Less Info
Want to know what your home might be worth? Contact us for a FREE valuation!

Our team is ready to help you sell your home for the highest possible price ASAP

Bought with TKB Realty Group LLC
907 Country Club Dr, Lexington, NC, 27292, United States
GET MORE INFORMATION






