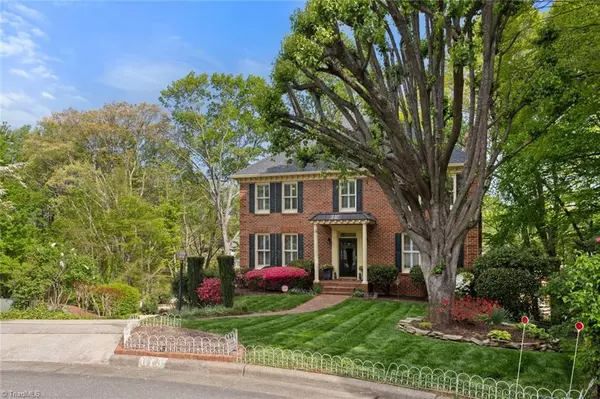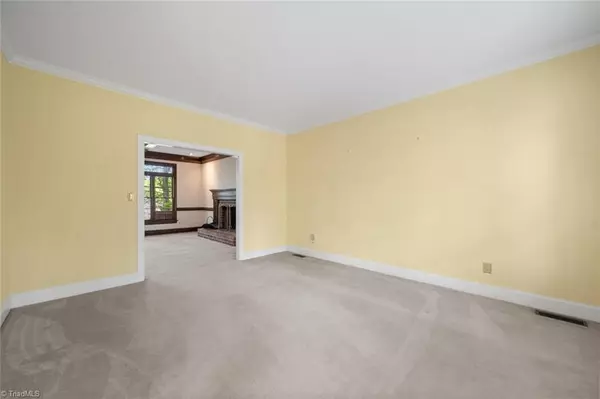$495,000
$500,000
1.0%For more information regarding the value of a property, please contact us for a free consultation.
4 Beds
4 Baths
3,051 SqFt
SOLD DATE : 07/25/2025
Key Details
Sold Price $495,000
Property Type Single Family Home
Sub Type Stick/Site Built
Listing Status Sold
Purchase Type For Sale
Square Footage 3,051 sqft
Price per Sqft $162
Subdivision Glenridge
MLS Listing ID 1177542
Sold Date 07/25/25
Bedrooms 4
Full Baths 3
Half Baths 1
HOA Y/N Yes
Year Built 1989
Lot Size 0.480 Acres
Acres 0.48
Property Sub-Type Stick/Site Built
Source Triad MLS
Property Description
Exceptional Value! Lovingly maintained Glenridge home on .48 acre cul-de-sac with well-manicured landscaping, spacious kitchen with center island, desk and breakfast area, large sun-filled Great Room with raised wood burning fireplace, oversized windows, beamed ceiling leading out to a 3 level deck overlooking a wooded serene backyard great for entertaining. Upper level has a primary suite with walk-in closet & ensuite bath plus 3 more bedrooms and bath. Lower level has a playroom with raised wood burning fireplace, closet & full bath that can be perfect for overnight guests. There are several accessible outdoor activities to include the neighborhood pool, shelter, volleyball court, playground. Close by is a walking trail, tennis courts, playground, close to schools, medical center, grocery stores. Priced to allow you to add your personal updates to your new home!
Location
State NC
County Forsyth
Rooms
Basement Finished, Basement
Interior
Interior Features Ceiling Fan(s), Dead Bolt(s), Kitchen Island, Pantry, Separate Shower, Solid Surface Counter
Heating Forced Air, Natural Gas
Cooling Central Air, Zoned
Flooring Carpet, Tile, Vinyl, Wood
Fireplaces Number 2
Fireplaces Type Basement, Great Room
Appliance Microwave, Built-In Range, Dishwasher, Disposal, Gas Water Heater
Laundry Dryer Connection, Laundry Room, Washer Hookup
Exterior
Exterior Feature Lighting, Sprinkler System
Parking Features Basement Garage
Garage Spaces 2.0
Pool None
Landscape Description Cul-De-Sac,Partially Wooded,Sloping
Building
Lot Description City Lot, Cul-De-Sac, Partially Wooded, Sloped
Sewer Public Sewer
Water Public
Architectural Style Traditional
New Construction No
Schools
Elementary Schools Call School Board
Middle Schools Call School Board
High Schools Call School Board
Others
Special Listing Condition Owner Sale
Read Less Info
Want to know what your home might be worth? Contact us for a FREE valuation!

Our team is ready to help you sell your home for the highest possible price ASAP

Bought with Coldwell Banker Advantage

907 Country Club Dr, Lexington, NC, 27292, United States
GET MORE INFORMATION






