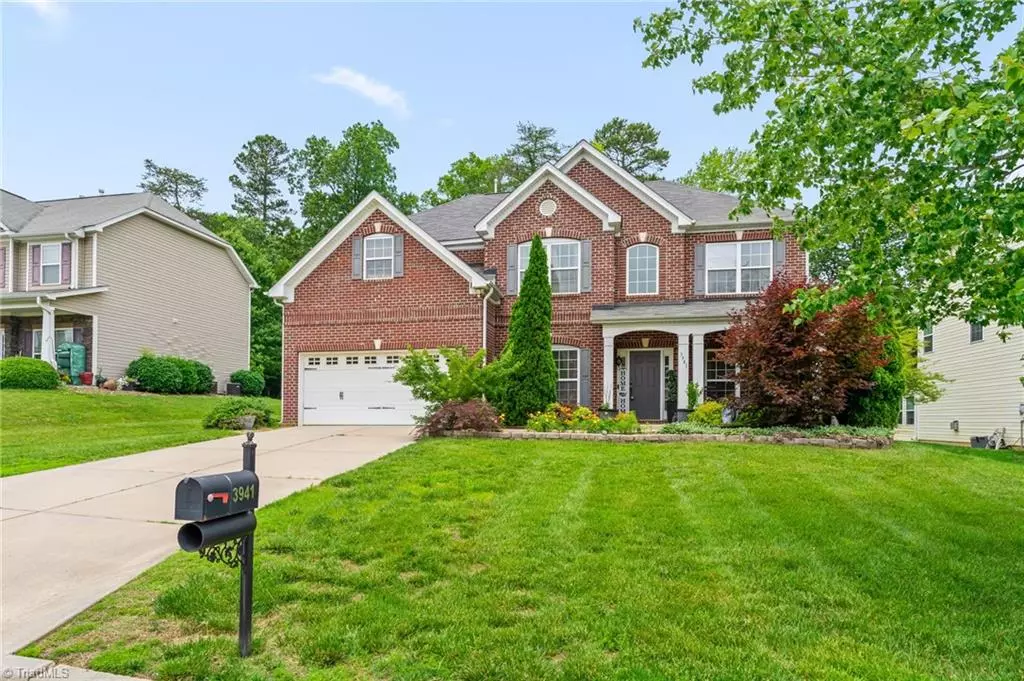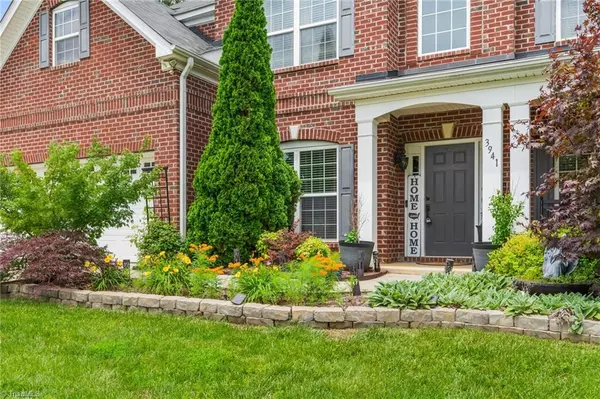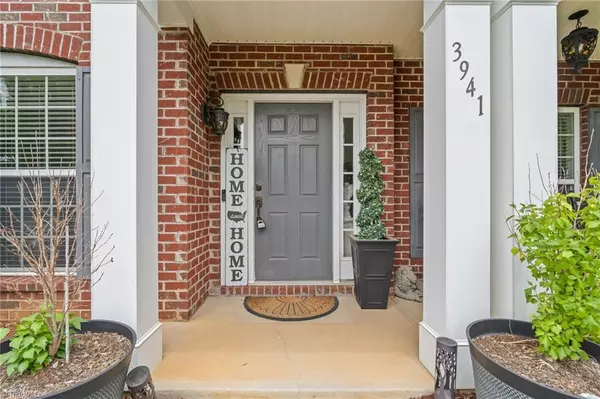$410,000
$419,000
2.1%For more information regarding the value of a property, please contact us for a free consultation.
5 Beds
3 Baths
2,679 SqFt
SOLD DATE : 07/15/2025
Key Details
Sold Price $410,000
Property Type Single Family Home
Sub Type Stick/Site Built
Listing Status Sold
Purchase Type For Sale
Square Footage 2,679 sqft
Price per Sqft $153
Subdivision Mendenhall Mill
MLS Listing ID 1181908
Sold Date 07/15/25
Bedrooms 5
Full Baths 3
HOA Fees $30/qua
HOA Y/N Yes
Year Built 2008
Lot Size 9,060 Sqft
Acres 0.208
Property Sub-Type Stick/Site Built
Source Triad MLS
Property Description
Welcome to this spacious 5-bedroom, 3-bath home in Mendenhall Mill neighborhood! Perfectly located near The Palladium Shopping Center, Piedmont Environmental Center, Greenway Trails, High Point Lake, and City Lake Park, with convenient access via the pedestrian bridge just across the street from the neighborhood entrance. Inside, you'll find a well-appointed kitchen featuring granite countertops and a gas range, ideal for both everyday living and entertaining. The living room features a cozy gas fireplace to gather around. The generous primary suite offers a true retreat with a separate soaking tub, shower and a walk-in closet. Step outside to a lovely oversized patio with a pergola, perfect for relaxing or hosting guests. With plenty of space, modern comforts, and a location that connects you to nature and amenities alike, this home truly has it all! Priced to sell below recent appraisal.
Location
State NC
County Guilford
Interior
Interior Features Ceiling Fan(s), Dead Bolt(s), Kitchen Island, Pantry, Separate Shower, Solid Surface Counter, Vaulted Ceiling(s)
Heating Forced Air, Electric, Natural Gas
Cooling Central Air
Flooring Carpet, Tile, Vinyl
Fireplaces Number 1
Fireplaces Type Gas Log, Living Room
Appliance Gas Water Heater
Laundry Laundry Room
Exterior
Parking Features Attached Garage, Front Load Garage
Garage Spaces 2.0
Fence None
Pool None
Landscape Description Cul-De-Sac,Subdivision
Building
Lot Description Cul-De-Sac, Subdivided
Foundation Slab
Sewer Public Sewer
Water Public
New Construction No
Others
Special Listing Condition Owner Sale
Read Less Info
Want to know what your home might be worth? Contact us for a FREE valuation!

Our team is ready to help you sell your home for the highest possible price ASAP

Bought with RE/MAX Realty Consultants
907 Country Club Dr, Lexington, NC, 27292, United States
GET MORE INFORMATION






